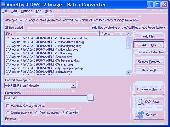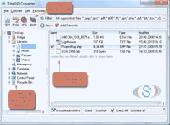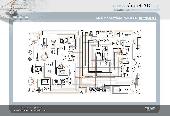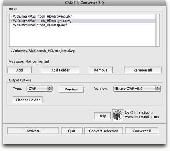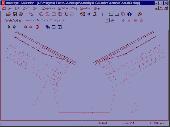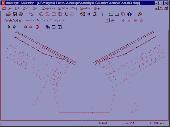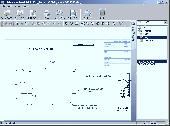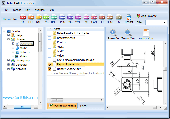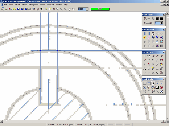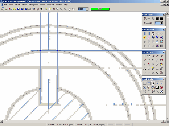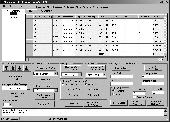Free Downloads: Multi Purpose Ship Cad Drawings
With this program, you can converts CAD drawings to CNC part program files.
With this program, you can converts Cad Drawings to CNC part program files. It enables creation of Cad drawing files and export to HPGL plot file, enables selection of machining parameters (feed and plunge rates, depth of cut), and develop drawing options (arc, circle, point, rectangle, line, text), and editing options (break, copy, fillet, mirror, explode, offset, delete,...
Category: Multimedia & Design / Image Editing
Publisher: intelitek, Inc., License: Shareware, Price: USD $0.00, File Size: 0
Platform: Windows
CadStd Lite is a general Purpose, easy to learn Cad/drafting program for creating professional quality mechanical designs, house plans, blueprints, schematics and charts. Export your Drawings in DXF or use "copy clipboard" to paste images into Office and
Category: Multimedia & Design / Illustration
Publisher: cadstd.com, License: Freeware, Price: USD $0.00, File Size: 776.0 KB
Platform: Windows, Mac, 2K
Interface for Cad data import - From the drawing straight into production
The widely used, independent DXF format for the exchange of Cad Drawings is used as the basis for the generation of woodWOP programs. Workpieces having been drawn once can be imported into woodWOP and transferred to the machine straight away.
Owing to the preset set of rules any...
Category: Multimedia & Design / Image Editing
Publisher: Homag Group, G.Weeke Bohrsysteme, License: Demo, Price: USD $0.00, File Size: 134.7 MB
Platform: Windows
Amethyst DWG-2-Image is a powerful Windows program that enables you to quickly and easily batch convert Drawings to a variety of image file formats. Stand-alone utility - AutoCAD is NOT required. Includes a Cad viewer that allows you to view Drawings and covert the currently displayed image.
Category: Multimedia & Design
Publisher: CA Desgn Assoc, License: Shareware, Price: USD $75.00, File Size: 8.6 MB
Platform: Windows




 Shareware
SharewareTotal Cad View Server is a reliable full featured Cad viewer. An ActiveX control allows you viewing and printing Cad Drawings via your Internet Explorer browser. The control is very small in size to provide fast downloading. No other additional software is required. Giving access to any number of authorized users to your content information has never been so...
Category: Web Authoring / Web Design Utilities
Publisher: Softplicity, License: Shareware, Price: USD $295.00, File Size: 2.8 MB
Platform: Windows
The general purpose of progeCAD Professional is 2D and 3D design.
The general Purpose of progeCAD Professional is 2D and 3D design. A useful software for Cad field & concept sketch, electrical schematics, building construction, AEC architectural, civil, structural, mechanical and industrial engineering, carpentry RFI & "as con" Drawings, MCAD mechanical layout, home kitchen & bath floor plan, property survey &...
Category: Multimedia & Design / Image Editing
Publisher: progeCAD s.r.l., License: Shareware, Price: USD $399.00, File Size: 252.7 MB
Platform: Windows
As you know, the process of preparing shop Drawings for steel stairs requires many repetitive calculations to determine the required dimensions. This process is tedious and error prone. If you are working on a Cad system and use it to calculate the dimensions you must draw each stair to exact scale. Whether you are drawing on the drafting board or on a Cad system, one of...
Category: Multimedia & Design / Multimedia App's
Publisher: South Fork Technologies, Inc., License: Freeware, Price: USD $0.00, File Size: 4.6 MB
Platform: Windows




 Freeware
FreewareCADSoftTools has announced the availability of a free online service for sharing vector-quality Cad Drawings over the Web. No fee, software or registration is required to take advantage of the new service. The new service gives quick access to Cad Drawings from any PC or Web-enabled device connected to the Internet.Cad files have a specific format, and opening...
Category: Multimedia & Design / Graphics Viewers
Publisher: CADSoftTools, License: Freeware, Price: USD $0.00, File Size: 4.8 KB
Platform: Windows, Linux, Mac, Unix




 Shareware
SharewareCad File Converter is the key that gives you access to Drawings in the most common Cad formats, by making them compatible with your own graphic programmes - even if not the latest versions - visualising them and printing in PDF format. It can import Drawings in DWG, DXF and DXB from version 12 to the most recent 2011 version, as well as Drawings and maps in...
Category: Multimedia & Design / Media Management
Publisher: Interstudio, License: Shareware, Price: USD $59.00, EUR49, File Size: 23.4 KB
Platform: Mac
Amethyst CADwizz MAX enables you to quickly and easily view and print AutoCAD DWG and DXF files. You can view and convert files to a variety of file formats, add redline annotations to Drawings, and create hand-drawn effects. Features include: View AutoCAD DWG and DXF files versions 2.5 to 2007 View bitmap files - BMP, GIF, PNG, JPG, PCX, PPM, TGA, TIF Save drawing files to any...
Category: Multimedia & Design
Publisher: CA Desgn, License: Shareware, Price: USD $77.00, File Size: 10.5 MB
Platform: Windows
Download the free Autodesk DWF Viewer to easily view and print 2D and 3D Drawings, maps, and models in DWF? the ideal way to share data-rich design files. Only DWF is Purpose-built for distributing Cad files and 3D models so the fidelity and intelligence
Category: Multimedia & Design / Illustration
Publisher: usa.autodesk.com, License: Freeware, Price: USD $0.00, File Size: 14.9 MB
Platform: Windows
CADopia is the perfect Cad tool for students, architects, educators, designers, drafters, and engineers - virtually anyone who creates or uses Cad Drawings. The Standard Edition is adequate if your needs are limited to basic drafting, dimensioning and annotation. If you do not require Advanced Features such as Visual Basic for Applications (VBA), photorealistic rendering,...
Category: Home & Education / Science
Publisher: CADopia Inc, License: Shareware, Price: USD $249.00, File Size: 34.0 MB
Platform: Windows, 2K
Amethyst CADwizz LE enables you to quickly and easily view and print AutoCAD DWG and DXF files.
Amethyst CADwizz LE enables you to quickly and easily view and print AutoCAD DWG and DXF files. Features include: View AutoCAD DWG and DXF files versions 2.5 to 2007 Save drawing files to any version of AutoCAD Convert DWG files to DXF, and DXF to DWG Convert HPGL and HPGL/2 (PLT) files to DWG/DXF Save multiple Drawings as zipped archives Save multiple Drawings as...
Category: Multimedia & Design
Publisher: CA Desgn, License: Shareware, Price: USD $77.00, File Size: 10.5 MB
Platform: Windows
CamBam is a Cad / CAM application designed to take common Cad files such as DXF and 3DS, manipulate Drawings using CamBam's internal geometry engine then produce tool paths and gcode for CNC machines. Some key features include:
- 2.5D profiling and pocketing.
- Toolpaths from True Type (TTF) Text.
- Fully scriptable using VBScript or JScript.
-...
Category: Multimedia & Design / Image Editing
Publisher: brusselsprout, License: Freeware, Price: USD $0.00, File Size: 674.0 KB
Platform: Windows




 Shareware
SharewareAdvanced DWG Print is an advanced printing solution for AutoCAD based Drawings (in DWG and DXF formats). It can print a single drawing or a batch of Drawings in different modes - AS IS or with complex manipulations. Advanced DWG Print is usually used to automate large print jobs, where you would need to add different information to every drawing (for example, Order Number,...
Category: Multimedia & Design / Graphics Viewers
Publisher: Xpress Software Inc., License: Shareware, Price: USD $29.99, File Size: 3.6 MB
Platform: Windows
TurboCAD Pro is an advanced general Purpose Cad product for design, drafting, detailing, and modeling. TurboCAD Pro includes all the basic drawing and modification tools needed to draw nearly anything you can imagine. TurboCAD Pro's powerful tools for 2D or 3D design include 2D parametric constraints, 3D solid and surface modeling, robust photorealistic rendering ray tracing,...
Category: Multimedia & Design / Image Editing
Publisher: IMSI/Design, LLC, License: Shareware, Price: USD $1295.00, File Size: 472.8 MB
Platform: Windows
RealCAD Pro is the leading all purpose 2D/3D CAD software.
RealCAD Pro is the leading all Purpose 2D/3D Cad software. It is the perfect choice for designers and drafters alike providing powerful drafting and modeling tools in a single comprehensive product. No other product in its class comes close in terms of productivity and useability. Whether you are an engineer, designer, manufacturer, planner, inventor or teacher, RealCAD Pro is a...
Category: Multimedia & Design / Image Editing
Publisher: CAD International, License: Shareware, Price: USD $1295.00, File Size: 49.4 MB
Platform: Windows
Trix DrawingCenter is a very sophisticated and powerful software application designed to allow you to open and work with Cad files (e.g., DWG files), which are engineering and architectural Drawings created with other software programs, especially Autodesk AutoCAD.
Once you have opened your Cad file, this program allows you to perform numerous tasks on it, like...
Category: Multimedia & Design / Image Editing
Publisher: Trix Systems Inc., License: Shareware, Price: USD $196.00, File Size: 33.4 MB
Platform: Windows




 Shareware
SharewareTotal Cad Converter by Coolutils will help you to convert DXF to PDF, JPEG, WMF, PNG in a batch mode. The conversion is fast indeed, thanks to the new multithreading option. Apart from DXF, the app can convert DWG, PLT, HPGL Drawings. Flexible settings will help you to get the perfect copy: set the line weight, turn to black-and-white, rotate files or add watermarks. The interface...
Category: Multimedia & Design / PDF Tools
Publisher: Coolutils, License: Shareware, Price: USD $99.90, File Size: 27.8 MB
Platform: Windows
A Cad System for AutoCAD and DXF Drawings
- No translation editing of AutoCAD and DXF Drawings
- Easier to learn and use than AutoCAD
- Less than half the cost of AutoCAD LT
Features:
- Improved Hyperlinks
Now compatible with AutoCAD hyperlinks. Simply hold down the shift key and move the mouse over a drawing...
Category: Multimedia & Design / Image Editing
Publisher: SoftSource, License: Shareware, Price: USD $250.00, File Size: 8.2 MB
Platform: Windows




 Shareware
SharewareIf you want to edit a raster file in your Cad program, you first have to convert it to a vector file. RasterVect does just that, transforming raster images or paper Drawings into a vector format. Raster Drawings can be imported by scanning original paper Drawings. There is TWAIN and WIA support for importing from all scanners. The target vector formats (DXF, WMF,...
Category: Multimedia & Design / Image Editing
Publisher: RasterVect Software, License: Shareware, Price: USD $79.95, EUR71.38, File Size: 23.2 MB
Platform: Windows
CADRaster PRO provides tools for productive utilization of scanned Drawings and other raster images in AutoCAD and FelixCAD. It enables these programs to display monochrome, gray-scale and color raster images. The scanned Drawings and pictures are shown on the AutoCAD/FelixCAD screen together with vector Drawings (DWG/FLX) and processed using tools integrated with...
Category: Multimedia & Design / Image Editing
Publisher: Tessel Systems, License: Shareware, Price: USD $0.00, File Size: 21.2 MB
Platform: Windows
Excitech's CADchecker is a software application designed to assist AutoCAD users in producing Drawings that meet an agreed standard. Cad Managers can set up industry standards or define their own office standard for layer names, titleblock information, etc. Users can then print out a report highlighting where their drawing does not conform to the standard.
Category: Business & Finance / Applications
Publisher: Excitech Computers Ltd, License: Demo, Price: USD $0.00, File Size: 2.0 GB
Platform: Windows




 Freeware
FreewareIf you want to edit a raster file in your Cad program, you first have to convert it to a vector file. RasterVect does just that, transforming paper Drawings or raster images into a vector format. Raster images can be imported by scanning original paper Drawings. There is TWAIN and WIA support for importing from all scanners. The target vector formats (DXF, WMF, EMF, EPS and...
Category: Multimedia & Design / Image Editing
Publisher: RasterVect Software, License: Freeware, Price: USD $0.00, File Size: 2.8 MB
Platform: Windows
InnerSoft CAD is a add-on for AutoCAD.
InnerSoft Cad is a add-on for AutoCAD. This group of tools will allows you to: Export to a Excel Sheet the values of Area/Length property or coordinates for various AutoCAD entities. Import from a Excel Sheet the vertex coordinates for a set of 2D polylines or 3D polylines (you can choose between 3 different methods). You can also import a set of points from Excel or a set of Texts with...
Category: Multimedia & Design / Multimedia App's
Publisher: InnerSoft, License: Demo, Price: USD $70.00, File Size: 987.0 KB
Platform: Windows

