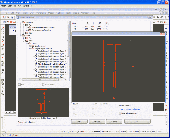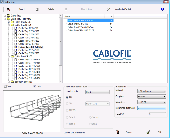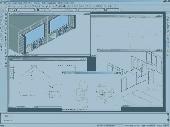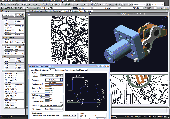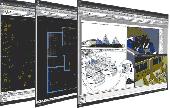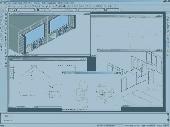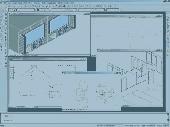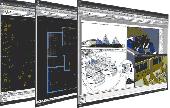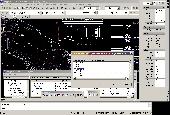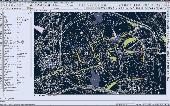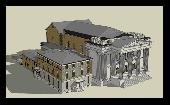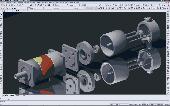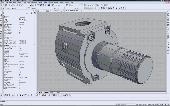Free Downloads: Progebilld Base Architectural For Progecad
Architectural DWG Design for progeCAD AutoCAD DWG Clone, No learning curve for AutoCAD users.
Architectural DWG Design for Progecad AutoCAD DWG Clone, No learning curve for AutoCAD users. Mechanical/Structural DWG Design for Progecad AutoCAD DWG Clone, No learning curve for AutoCAD users. Get AutoCAD functionality for 1/10th the cost. Easily draw basic Architectural design using walls, parametric windows, doors and more. Support for complex wall structures....
Category: Multimedia & Design / Multimedia App's
Publisher: iCADsales.com, License: Shareware, Price: USD $449.00, File Size: 198.8 MB
Platform: Windows




 Shareware
SharewareArchitectural DWG Design for Progecad AutoCAD DWG Clone, No learning curve for AutoCAD users. Mechanical/Structural DWG Design for Progecad AutoCAD DWG Clone, No learning curve for AutoCAD users. Get AutoCAD functionality for 1/10th the cost. Easily draw basic Architectural design using walls, parametric windows, doors and more. Support for complex wall structures....
Category: Multimedia & Design / Graphics Viewers
Publisher: progeCAD USA / iCADsales.com, License: Shareware, Price: USD $350.00, File Size: 198.8 MB
Platform: Windows, Mac
Architectural DWG Design for progeCAD AutoCAD DWG Clone, No learning curve for AutoCAD users.
Architectural DWG Design for Progecad AutoCAD DWG Clone, No learning curve for AutoCAD users. Mechanical/Structural DWG Design for Progecad AutoCAD DWG Clone, No learning curve for AutoCAD users. Get AutoCAD functionality for 1/10th the cost. Windows 7 32,Windows 7 64, Draw full residential or industrial circuit wiring, lighting, fire and safety, power distribution or...
Category: Multimedia & Design / Multimedia App's
Publisher: iCADsales.com, License: Shareware, Price: USD $599.00, File Size: 198.8 MB
Platform: Windows
The general purpose of progeCAD Professional is 2D and 3D design.
The general purpose of Progecad Professional is 2D and 3D design. A useful software for CAD field & concept sketch, electrical schematics, building construction, AEC Architectural, civil, structural, mechanical and industrial engineering, carpentry RFI & "as con" drawings, MCAD mechanical layout, home kitchen & bath floor plan, property survey & landscape...
Category: Multimedia & Design / Image Editing
Publisher: progeCAD s.r.l., License: Shareware, Price: USD $399.00, File Size: 252.7 MB
Platform: Windows
Sepra Architectural Dictionary is totally free of charge.
Sepra Architectural Dictionary is totally free of charge. The software contains 11408 phrases per language. Currently there are 5 languages available with 2 more to be added soon and the Base is regularly updated. Simple to use, friendly environment.
The program comes with an installer and uninstaller for easy usage. You can used for unlimited period of time, without...
Category: Home & Education / E-books & Literature
Publisher: SEPRAlab, License: Freeware, Price: USD $0.00, File Size: 904.7 KB
Platform: Windows
ProgeCAD IntelliCAD natively reads and writes AutoCAD DWG files, no need for conversion!
Progecad IntelliCAD natively reads and writes AutoCAD DWG files, no need for conversion! Industry standard AutoCAD Commands. AutoCAD Menu, Script, Font Compatibility, AutoLISP Compatibility! Advanced Rendering Options, 3D ACIS Solid Modeling included. Import and edit your Raster Images, including Raster to Vector. Comes with near 10,000 standard symbols and blocks Progecad 2007...
Category: Multimedia & Design / Multimedia App's
Publisher: iCADsales.com, License: Shareware, Price: USD $350.00, File Size: 159.5 MB
Platform: Windows
AutoCAD and AutoCAD LT 2014 compatible! Edit AutoCAD files without AutoCAD using best-in-class solution. CAD design software for building and landscape design, civil and structural drafting. Print PDF, DWF, STL file for 3D printing of drawings & full 3D modeling and 3D rendering. Edit complex AutoCAD files with xrefs, blocks, hatching, mtext and more. Includes free EasyArch for...
Category: Multimedia & Design
Publisher: CADDIT CAD Software, License: Shareware, Price: USD $399.00, AUD445, File Size: 297.0 MB
Platform: Windows, Other
progeCAD offers AutoCAD functionality for minimal cost.
Progecad offers AutoCAD functionality for minimal cost. DWG 2008 DXF read and write. Similar icons, commands and interface. IntelliCAD AutoLISP interpreter, temporary point snap (like oSnap), layers, blocks. Progecad Standard is fully functional and powerful DWG based CAD software that costs approx 1/20 what AutoCAD does for a single commercial license. There are no rivals on the...
Category: Multimedia & Design / Multimedia App's
Publisher: CADDIT.net CAD CAM Australia, License: Demo, Price: USD $245.00, File Size: 95.3 MB
Platform: Windows
AutoCAD and AutoCAD LT 2015 compatible! Create & Edit AutoCAD files at low cost using best-in-class solution - no AutoCAD required. Complete with fre 3D Architectural drawing toolbox. CAD design software for building and landscape design, civil and structural drafting. Print PDF, DWF, STL file for 3D printing of drawings & full 3D modeling and 3D rendering. Edit complex AutoCAD files...
Category: Multimedia & Design
Publisher: CADDIT CAD Software, License: Shareware, Price: USD $499.00, AUD545, File Size: 474.7 MB
Platform: Windows, Other
Progecad 2008 Smart!, Free for personal use, powered by the most recent IntelliCAD engine, Works with AutoCAD DWG, has the same AutoCAD Like menus and commands, uses the same same support files, .mnu .shx, .pat, AutoLISP, Raster Images. Layouts, model and paper space, all the same stuff you are used to working with in AutoCAD. Has Basic Rendering Options. has Express Tools. export to PDF...
Category: Multimedia & Design / Multimedia App's
Publisher: iCADsales.com, License: Freeware, Price: USD $0.00, File Size: 90.2 MB
Platform: Windows
ProgeCAD IntelliCAD natively reads and writes AutoCAD DWG files, no need for conversion!
Progecad IntelliCAD natively reads and writes AutoCAD DWG files, no need for conversion! Industry standard AutoCAD Commands. AutoCAD Menu, Script, Font Compatibility, AutoLISP Compatibility! Progecad 2007 Standard is an easy replacement for AutoCAD and AutoCAD LT! AutoCAD DWG File 2.5 - 2007 Open and Save Compatible with AutoCAD menus, scripts, fonts, etc. Compatible with...
Category: Multimedia & Design / Multimedia App's
Publisher: iCADsales.com, License: Shareware, Price: USD $225.00, File Size: 71.8 MB
Platform: Windows
Progecad offers an affordable way to read and write AutoCAD files, using similar commands and toolbars as used in previous releases of AutoCAD itself. Many choose Progecad over AutoCAD LT because of it's low cost (currently a little over AUD $500) and features like 3D modelling and AutoLISP which are blocked in AutoCAD LT. Progecad is commonly used in a wide variety of...
Category: Multimedia & Design
Publisher: CADDIT CAD Software, License: Shareware, Price: USD $499.00, AUD545, File Size: 443.5 MB
Platform: Windows, Other
AutoCAD 2010 compatible CAD software you can afford, now Windows 7 compatible - Try for free.
AutoCAD 2010 compatible CAD software you can afford, now Windows 7 compatible - Try for free. Progecad is low cost design software for editing Autodesk AutoCAD DWG files offering a similar interface, but costing only 10% of AutoCAD. NOW SUPPORTS WINDOWS 7. CAD design drawing and detailing software for industrial design, Architectural drawing, building kitchen and bath planning,...
Category: Multimedia & Design / Multimedia App's
Publisher: CADDIT CAD Software, License: Shareware, Price: USD $399.00, File Size: 168.3 MB
Platform: Windows
A complex 2D/3D CAD application which allows users to work with AutoCAD DWG files
Progecad is an AutoCAD compatible 2D and 3D CAD software which will work with AutoCAD DWG files, from AutoCAD 2.5 through AutoCAD 2007.
Progecad supports an interface complete with an "AutoCAD Like" icon menu and "AutoCAD Like" commands.
Category: Multimedia & Design / Image Editing
Publisher: progeCAD s.r.l., License: Demo, Price: USD $0.00, File Size: 252.7 MB
Platform: Windows
Progecad 2008 Smart!, Free for personal use, No learning curve for AutoCAD users, Industry standard AutoCAD Commands. Windows 7 32,Windows 7 64, AutoCAD Menu, Script, Font Compatibility, AutoLISP Compatibility! for architects, building kitchen and bath designers, civil, electrical, AEC, MEP and structural engineers, road, site and town planning etc. 2D and 3D CAD drawing using common...
Category: Multimedia & Design / Multimedia App's
Publisher: progeCAD USA, License: Freeware, Price: USD $0.00, File Size: 96.7 MB
Platform: Windows
AutoCAD functionality for free personal use only.
AutoCAD functionality for free personal use only. DWG 2008 DXF read and write. Similar icons, commands and interface. IntelliCAD AutoLISP interpreter, temporary point snap (like oSnap), layers, blocks. Hatch, block and xref editing. 3D shading and rendering options. Optional approx. 10000 Symbols ALE library. This is the long-awaited free successor to Progecad LT 2006. Smart! is fully...
Category: Multimedia & Design / Multimedia App's
Publisher: CADDIT.net CAD CAM Australia, License: Freeware, Price: USD $0.00, File Size: 91.9 MB
Platform: Windows




 Shareware
SharewareProgecad IntelliCAD uses AutoCAD DWG files, no need for conversion. Windows 7 32,Windows 7 64, No learning curve for AutoCAD users. AutoLISP, VBA, ADS programming, import from PDF, Advanced Rendering, 3D ACIS Solid Modeling included. For architects, building kitchen and bath designers, civil, electrical, AEC, MEP and structural engineers, road, site and town planning etc. 2D and 3D CAD...
Category: Multimedia & Design / Illustration
Publisher: progeCAD USA, License: Shareware, Price: USD $1725.00, File Size: 232.2 MB
Platform: Windows
CYCAS is a piece of architectural software for drafting and design in 2 + 3 dimensions.
CYCAS is a piece of Architectural software for drafting and design in 2 + 3 dimensions.
In addition to typical CAD functions, CYCAS offers special elements and techniques for Architectural design. Therefore, you can easily design and draft your ideas.
Category: Multimedia & Design / Image Editing
Publisher: Verlag Frese, License: Demo, Price: USD $0.00, File Size: 4.6 MB
Platform: Windows




 Shareware
SharewareProgecad IntelliCAD uses AutoCAD DWG files, no need for conversion. Windows 7 32,Windows 7 64, No learning curve for AutoCAD users. AutoLISP, VBA, ADS programming, import from PDF, Advanced Rendering, 3D ACIS Solid Modeling included. For architects, building kitchen and bath designers, civil, electrical, AEC, MEP and structural engineers, road, site and town planning etc. 2D and 3D CAD...
Category: Multimedia & Design / Illustration
Publisher: progeCAD USA, License: Shareware, Price: USD $399.00, File Size: 252.6 MB
Platform: Windows




 Shareware
SharewareProgecad AutoCAD DWG Clone, 1/10th the cost, no need for conversion! No learning curve for AutoCAD users, Industry standard AutoCAD Commands. AutoCAD Menu, Script, Font Compatibility, AutoLISP Compatibility! for architects, building kitchen and bath designers, civil, electrical, AEC, MEP and structural engineers, road, site and town planning etc. 2D and 3D CAD drawing using common...
Category: Multimedia & Design / Graphics Viewers
Publisher: progeCAD USA, License: Shareware, Price: USD $299.00, File Size: 101.4 MB
Platform: Windows
ArchSoft contains hundreds of commands and symbols to help you with the production of 2D Architectural construction drawings.
Quickly establish Architectural Environment including drawing scale, Text and Dim. Styles etc., using the New Drawing Setup dialog.
Category: Multimedia & Design / Image Editing
Publisher: Grove Technologies Inc., License: Shareware, Price: USD $129.00, File Size: 6.6 MB
Platform: Windows
DataCAD LT is a new, low-cost 2D/3D architectural CADD program for design professionals.
DataCAD LT is a new, low-cost 2D/3D Architectural CADD program for design professionals. It is useful for everything from developing construction drawings to creating Architectural presentations.
In one program you'll find automatic door and window insertion, associative dimensioning and hatching, unlimited undo/redo, 23 standard and hand-lettered fonts, and...
Category: Multimedia & Design / Image Editing
Publisher: DATACAD LLC, License: Shareware, Price: USD $0.00, File Size: 0
Platform: Windows
VisualARQ is a fully-integrated Rhino plug-in that adds architectural features to Rhino 3D.
VisualARQ is a fully-integrated Rhino plug-in that adds Architectural features to Rhino 3D.
Using the accessible and intuitive Rhino interface, VisualARQ provides tools for architects, planners, and interior designers that facilitate the Architectural design process and its documentation, the creation of virtual architecture models using Rhino render options, and the...
Category: Multimedia & Design / Multimedia App's
Publisher: Asuni CAD, S.A., License: Shareware, Price: USD $267.72, File Size: 43.2 MB
Platform: Windows
ArchSoft contains hundreds of commands and symbols to help you with the production of 2D Architectural construction drawings. As an example, the Door command (shown below), inserts a door symbol, and trims the wall using only three pick points. Quickly establish Architectural Environment including drawing scale, Text and Dim. Styles etc., using the New Drawing Setup dialog shown...
Category: Multimedia & Design / Image Editing
Publisher: Grove Technologies Inc, License: Shareware, Price: USD $129.00, File Size: 7.8 MB
Platform: Windows
xCAD Interior Light ArCon Edition is a module for ArCon Eleco Architectural software for planning and visualizing of furnishings. To use this software you must install ArCon Visuelle Architektur on your PC.
Modern concepts and software technologies are used in order to enable a user friendly and efficient planning of furniture and designing of rooms.
The...
Category: Multimedia & Design / Image Editing
Publisher: xCAD Solutions GmbH, License: Shareware, Price: USD $0.00, File Size: 0
Platform: Windows

