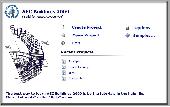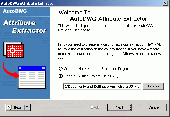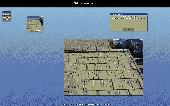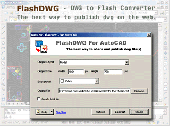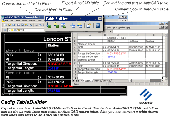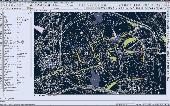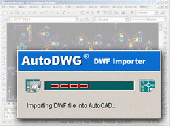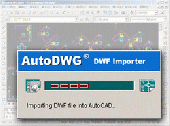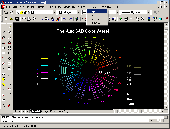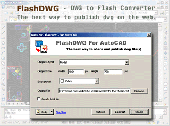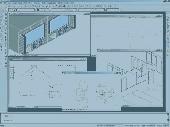Free Downloads: Roof Detail Autocad
Draws a detail of wall or roof sections, calculates U-value, Time Lag, and Decrement Factor.
Draws a Detail of wall or Roof sections, calculates U-value, Time Lag, and Decrement Factor. It plots temperature drop through the section. Draws 2-D daily and 3-D annual plots of Outdoor and Sol-Air Temperatures, Normal and Total Surface Radiation, and Heat Flow through the envelope.
It was originally called SOLAR-3.
Category: Multimedia & Design / Digital Media Editors
Publisher: UCLA Dept. of Architecture and Urban Design, License: Freeware, Price: USD $0.00, File Size: 807.8 KB
Platform: Windows
Contracting companies and investors have raised their benchmarks regarding time, value for engineering hours and cost effective construction. To meet these demands they need an automation manager. AEC Buildings is therefore designed to speak Engineer's language in a quickest possible time on a cost effective way. In every project design and drawing engineers, quantity surveyors, project...
Category: Business & Finance / Project Management
Publisher: AEC Logic Private Limited, License: Shareware, Price: USD $2362.00, File Size: 20.7 MB
Platform: Windows
Geo estimator it is a program which measures the Roof area and makes an graphic schematics of the Roof. With it you can measure any home Roof, from anywhere without even going there. You need maps for it and you will find them on the homepage of the application but you have to pay for them.
Category: Business & Finance / Business Finance
Publisher: Thornberry Consulting, LLC, License: Shareware, Price: USD $0.00, File Size: 0
Platform: Windows
!SlingShot introduces more than 60 new commands to your Autocad. Make the most of your Autocad LT software.
!Slingshot provides the most popular set of useful enhancemnt tools for use in Autocad and Autocad LT. Maximise your Autocad software with this seamless tool - available for versions 2000 - 2010 and beyond.
!SlingShot offers a generous...
Category: Multimedia & Design / Image Editing
Publisher: drcauto, License: Demo, Price: USD $0.00, File Size: 7.0 MB
Platform: Windows
Of all the upgrades and renovations that a homeowner can make, installing a new Roof is an especially smart choice. Physically, the Roof is one of the biggest major components of a home, but emotionally, it is much more than that. A "Roof over your head" is what protects the homeowner and their family from the elements and keeps the house warm and cozy. Whether...
Category: Games / Puzzles
Publisher: Roofing Atlanta, License: Freeware, Price: USD $0.00, File Size: 338.0 KB
Platform: Windows
Detail Manager PLUS IE Add-on is a secure and convenient way to standardize use of details.
Detail Manager PLUS IE Add-on is a secure and convenient way to standardize use of details.
If you want to add details into either Autocad or Microstation this add-on is a necessary tool for you.
Internet or Intranet access allows Detail information to be reviewed by designers and managers, with or without CAD software
Category: Multimedia & Design / Multimedia App's
Publisher: Mill Creek Systems, Inc, License: Freeware, Price: USD $0.00, File Size: 1.4 MB
Platform: Windows
Exact Roofing is a software program that takes the time and effort out of compiling Roof cost estimates for customers. The program takes the user through the steps of drawing the Roof's plan and builds a quote on user specified materials.A 3D representation of the Roof's design can be outputted along with documentation.
Category: Multimedia & Design / Multimedia App's
Publisher: CADMethods Ltd, License: Freeware, Price: USD $0.00, File Size: 82.2 MB
Platform: Windows
Screensaver with a roof vent theme. .
Screensaver with a roof vent theme.
Category: Desktop Enhancements / Screensavers
Publisher: Roof Vents, License: Freeware, Price: USD $0.00, File Size: 1.5 MB
Platform: Windows
Autocad Attribute Extractor Help you batch extract attribute data from Autocad attribute blocks without need of Autocad. It supports most DWG formats including Autocad Release 9 thru Autocad Release 2006 Extracting attributes has always been one of the most difficult tasks to accomplish in Autocad. How many of you have actually figured out how to...
Category: Multimedia & Design
Publisher: AutoDWG Software, License: Shareware, Price: USD $150.00, File Size: 2.0 MB
Platform: Windows
The industry's best value roofing estimation software for fit and strip-and-fit roofing.
The industry's best value roofing estimation software for fit and strip-and-fit roofing.
-Reduce your Roof estimating costs now:
- Covers: Rectangular roofs, Mono-pitch roofs and L-shaped roofs
-Add any number of dormers or Roof extensions to any Roof type
-Add any number of abutments to the building
- Parts for hips and valleys calculated...
Category: Business & Finance / Business Finance
Publisher: Sandens Consulting Limited, License: Shareware, Price: USD $98.27, File Size: 6.7 MB
Platform: Windows
Solve a very fun challenging roof building game.
Solve a very fun challenging Roof building game. Complete the puzzle to win
Category: Games / Puzzles
Publisher: Wichita Roofing, License: Freeware, Price: USD $0.00, File Size: 318.0 KB
Platform: Windows
hvUnlight is a tool which helps you load ObjectARX files into AutoCAD LT.
hvUnlight is a tool which helps you load ObjectARX files into Autocad LT.
hvUnlight can be your vehicle into Autocad LT productivity. It allows you to run standard Autocad ObjectARX applications on Autocad LT.
This addon is free to use and is available for different Autocad lt versions.
Category: Multimedia & Design / Image Editing
Publisher: Streamspace, License: Freeware, Price: USD $0.00, File Size: 1.2 MB
Platform: Windows
Autocad to Flash Converter let you Flash your Autocad DWG files.The best way to share and publish Autocad DWG files on the web,better than DWF.Autocad to Flash Converter is a dwg viewer without need of dwg viewer.NO need of additional viewer or plug-in to view flash.Autocad to Flash Converter is a vector to vector converter. Autocad to Flash Converter...
Category: Multimedia & Design
Publisher: AutoDWG, License: Shareware, Price: USD $198.00, File Size: 3.1 MB
Platform: Windows
A complex 2D/3D CAD application which allows users to work with Autocad DWG files
progeCAD is an Autocad compatible 2D and 3D CAD software which will work with Autocad DWG files, from Autocad 2.5 through Autocad 2007.
progeCAD supports an interface complete with an "Autocad Like" icon menu and "Autocad Like"...
Category: Multimedia & Design / Image Editing
Publisher: progeCAD s.r.l., License: Demo, Price: USD $0.00, File Size: 252.7 MB
Platform: Windows
TableBuilder is designed to export Autocad table and the table drawn with lines and text in Autocad (LT)/MicroStation to Excel. Also you can convert the table drawn with lines and text to Autocad native table. == http://www.cadig.com == ======== Key Features ======== .Export the table drawn with lines and text in Autocad (LT) / MicroStation to Excel....
Category: Multimedia & Design
Publisher: cadig.com, License: Shareware, Price: USD $99.00, File Size: 1.6 MB
Platform: Windows
progeCAD 2008 Smart!, Free for personal use, No learning curve for Autocad users, Industry standard Autocad Commands. Windows 7 32,Windows 7 64, Autocad Menu, Script, Font Compatibility, AutoLISP Compatibility! for architects, building kitchen and bath designers, civil, electrical, AEC, MEP and structural engineers, road, site and town planning etc. 2D and 3D CAD drawing...
Category: Multimedia & Design / Multimedia App's
Publisher: progeCAD USA, License: Freeware, Price: USD $0.00, File Size: 96.7 MB
Platform: Windows




 Shareware
SharewareDWF to DWG Converter featured with importing DWF files into editable DWG files, very simple to use. This is Autocad add-in, and request Autocad full to run. Works with Autocad 2011 thru R14. Features highlight: Supports the new DWF v6.0 multi page specification; All DWF elements generated by Autocad "plot to DWF" are supported, including true type fonts,...
Category: Multimedia & Design / Graphics Viewers
Publisher: AutoDWG, License: Shareware, Price: USD $120.00, File Size: 3.0 MB
Platform: Windows




 Shareware
SharewareDWF to DWG Converter featured with importing DWF files into editable DWG files, very simple to use. This is Autocad add-in, and request Autocad full to run. Works with Autocad 2012 thru R14. Features highlight: Supports the new DWF v6.0 multi page specification; All DWF elements generated by Autocad "plot to DWF" are supported, including true type fonts,...
Category: Multimedia & Design / Graphics Viewers
Publisher: AutoDWG, License: Shareware, Price: USD $120.00, File Size: 4.6 MB
Platform: Windows
3DM Import for Autocad is a Rhinoceros® 3DM file import plug-in for Autocad®. This plug-in gives Autocad the ability to import geometric data from 3DM files. 3DM Import for Autocad offers seamless conversion of 3DM geometry to Autocad's DWG geometry. The integrity of layers, blocks, block instances or inserts, dimensions, etc. are maintained across the...
Category: Multimedia & Design
Publisher: SYCODE, License: Commercial, Price: USD $195.00, File Size: 3.3 MB
Platform: Windows




 Shareware
SharewareFlashDWG is a DWG to Flash converter. Converting dwg to flash(Autocad to Flash, dwg to swf) is the best way to share and publish Autocad DWG files, better than PDF, better than DWF.no need of additional viewer or plug-in to view flash. FlashDWG is a vector to vector converter, so you can zoom in, zoom out the drawing to see the details of the drawing. FlashDWG is an...
Category: Multimedia & Design / Graphics Viewers
Publisher: AutoDWG, License: Shareware, Price: USD $198.00, File Size: 3.1 MB
Platform: Windows
The Simpson Strong-Tie™ Autocad® Menu allows you to insert Ortho views directly into your Autocad drawing.
Includes the Autocad menu, plus drawings, catalogs, fliers, technical bulletins, and other literature.
System requirements: Windows with Autocad 2000 or later.
Category: Multimedia & Design / Image Editing
Publisher: Simpson Strong-Tie Company Inc., License: Freeware, Price: USD $0.00, File Size: 28.5 MB
Platform: Windows
ProgeCAD IntelliCAD natively reads and writes AutoCAD DWG files, no need for conversion!
ProgeCAD IntelliCAD natively reads and writes Autocad DWG files, no need for conversion! Industry standard Autocad Commands. Autocad Menu, Script, Font Compatibility, AutoLISP Compatibility! progeCAD 2007 Standard is an easy replacement for Autocad and Autocad LT! Autocad DWG File 2.5 - 2007 Open and Save Compatible with Autocad menus, scripts,...
Category: Multimedia & Design / Multimedia App's
Publisher: iCADsales.com, License: Shareware, Price: USD $225.00, File Size: 71.8 MB
Platform: Windows
Convert Autocad DWG to SVG can convert Autocad DWG, DXF and DWF files into verctor svg files directly without need of Autocad. This enables you to view and printe your drawing files without the need of Autocad, and even distributing your drawings over the internet.
Features:
User-friendly interface,
easy to use; High output quality, true colors...
Category: Multimedia & Design / Image Editing
Publisher: TIPS FN, License: Shareware, Price: USD $65.00, File Size: 2.6 MB
Platform: Windows
Convert Autocad DWG to PDF can convert Autocad DWG, DXF and DWF files into verctor PDF files directly without need of Autocad. This enables you to view and printe your drawing files without the need of Autocad, and even distributing your drawings over the internet.
Features:
User-friendly interface,
easy to use; High output quality, true colors...
Category: Multimedia & Design / Multimedia App's
Publisher: TIPS FN, License: Shareware, Price: USD $39.95, File Size: 2.6 MB
Platform: Windows
With the pCon.catalog for Autocad you can load and process all symbols from the pCon.catalog in Autocad and Autocad Architecture. The plugin is available free of charge for all versions of Autocad.
The current plug-in is especially characterized by two improvements. On the one hand, the insertion of objects has been advanced. Hence, flickering effects during...
Category: Multimedia & Design / Multimedia App's
Publisher: EasternGraphics, License: Freeware, Price: USD $0.00, File Size: 23.1 MB
Platform: Windows

