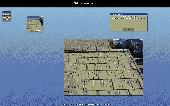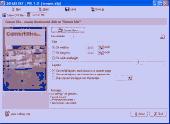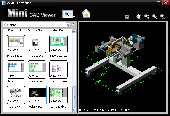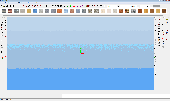Free Downloads: Roof Detail Cad
Draws a detail of wall or roof sections, calculates U-value, Time Lag, and Decrement Factor.
Draws a Detail of wall or Roof sections, calculates U-value, Time Lag, and Decrement Factor. It plots temperature drop through the section. Draws 2-D daily and 3-D annual plots of Outdoor and Sol-Air Temperatures, Normal and Total Surface Radiation, and Heat Flow through the envelope.
It was originally called SOLAR-3.
Category: Multimedia & Design / Digital Media Editors
Publisher: UCLA Dept. of Architecture and Urban Design, License: Freeware, Price: USD $0.00, File Size: 807.8 KB
Platform: Windows
Geo estimator it is a program which measures the Roof area and makes an graphic schematics of the Roof. With it you can measure any home Roof, from anywhere without even going there. You need maps for it and you will find them on the homepage of the application but you have to pay for them.
Category: Business & Finance / Business Finance
Publisher: Thornberry Consulting, LLC, License: Shareware, Price: USD $0.00, File Size: 0
Platform: Windows
Of all the upgrades and renovations that a homeowner can make, installing a new Roof is an especially smart choice. Physically, the Roof is one of the biggest major components of a home, but emotionally, it is much more than that. A "Roof over your head" is what protects the homeowner and their family from the elements and keeps the house warm and cozy. Whether...
Category: Games / Puzzles
Publisher: Roofing Atlanta, License: Freeware, Price: USD $0.00, File Size: 338.0 KB
Platform: Windows
Detail Manager PLUS IE Add-on is a secure and convenient way to standardize use of details.
Detail Manager PLUS IE Add-on is a secure and convenient way to standardize use of details.
If you want to add details into either AutoCad or Microstation this add-on is a necessary tool for you.
Internet or Intranet access allows Detail information to be reviewed by designers and managers, with or without Cad software
Category: Multimedia & Design / Multimedia App's
Publisher: Mill Creek Systems, Inc, License: Freeware, Price: USD $0.00, File Size: 1.4 MB
Platform: Windows
Exact Roofing is a software program that takes the time and effort out of compiling Roof cost estimates for customers. The program takes the user through the steps of drawing the Roof's plan and builds a quote on user specified materials.A 3D representation of the Roof's design can be outputted along with documentation.
Category: Multimedia & Design / Multimedia App's
Publisher: CADMethods Ltd, License: Freeware, Price: USD $0.00, File Size: 82.2 MB
Platform: Windows
Screensaver with a roof vent theme. .
Screensaver with a roof vent theme.
Category: Desktop Enhancements / Screensavers
Publisher: Roof Vents, License: Freeware, Price: USD $0.00, File Size: 1.5 MB
Platform: Windows
P-CAD 2004 Libraries is part of the P-CAD 2004 Service Pack 4.
P-Cad 2004 Libraries is part of the P-Cad 2004 Service Pack 4. P-Cad 2004 Service Pack 4 (SP4) includes over 120 features and enhancements, further strengthening system performance and delivering increased stability. Any prior version of P-Cad 2004 can be upgraded directly to P-Cad 2004 SP4.
Category: Multimedia & Design / Image Editing
Publisher: Altium Limited, License: Freeware, Price: USD $0.00, File Size: 291.5 MB
Platform: Windows
The industry's best value roofing estimation software for fit and strip-and-fit roofing.
The industry's best value roofing estimation software for fit and strip-and-fit roofing.
-Reduce your Roof estimating costs now:
- Covers: Rectangular roofs, Mono-pitch roofs and L-shaped roofs
-Add any number of dormers or Roof extensions to any Roof type
-Add any number of abutments to the building
- Parts for hips and valleys calculated...
Category: Business & Finance / Business Finance
Publisher: Sandens Consulting Limited, License: Shareware, Price: USD $98.27, File Size: 6.7 MB
Platform: Windows
Solve a very fun challenging roof building game.
Solve a very fun challenging Roof building game. Complete the puzzle to win
Category: Games / Puzzles
Publisher: Wichita Roofing, License: Freeware, Price: USD $0.00, File Size: 318.0 KB
Platform: Windows
InfoMate Cad is a low-cost, 2-dimensional computer aided drafting application designed for Surveyors. Support is provided for all windows compliant printers and plotters.
Main features:
- Diagrams
- General Plans
- Working Plans
- Sectional Title Plans
- Layout Plans
- Detail Survey Plans
InfoMate Cad can...
Category: Multimedia & Design / Image Editing
Publisher: Compuplot, License: Shareware, Price: USD $2152.00, File Size: 14.3 MB
Platform: Windows
Cad Closure allows you to generate geometric closures from the dimension text (not line properties) in your Cad drawing. Works seamlessly with AutoCAD but it is not required as Cad Closure contains its own built-in viewer. The closure graphic is developed in real-time as you select the text. Cad Closure will compute area and check curves to see if they are...
Category: Business & Finance / Applications
Publisher: Gateway Software Productions, License: Shareware, Price: USD $400.00, File Size: 15.3 MB
Platform: Windows
Roof COST Estimator contains industry standard user-modifiable unit cost data for all cost categories covering roofing installation as well as local city indexes that automatically adjust costs for local geographic area. Roof COST Estimator instantly creates user-modifiable, on-screen or printed estimate reports including price quotation. Use Roof COST Estimator as an...
Category: Business & Finance / Business Finance
Publisher: CPR, Inc., License: Shareware, Price: USD $0.00, File Size: 0
Platform: Windows
EaziCAM is a 2D and 3D CAD/CAM system.
EaziCAM is a 2D and 3D Cad/CAM system.
Using EaziCAM you can programme drilling, profiling, pocketing and contouring operations from Cad data or models. EaziCAM is based on the EaziForm Cad/CAM software used by the automotive industry to rapidly manufacture 3D form-blocks for assembly lines and fixtures.
Category: Business & Finance / Applications
Publisher: Conqueror Design and Engineering Limited, License: Shareware, Price: USD $350.00, File Size: 7.0 MB
Platform: Windows
They can even be curved to create a dynamic roof line effect.
They can even be curved to create a dynamic Roof line effect. Easy access for services on-site also means the structural integrity of your design can’t be compromised; drilling through solid timber beams isn’t the ideal scenario! MiTek’s PosiStruts are the perfect engineered solution and can even be trimmed to length on-site.
Category: Home & Education / Miscellaneous
Publisher: MiTek Australia Ltd., License: Freeware, Price: USD $0.00, File Size: 43.1 MB
Platform: Windows
Convert Cad plans and drawings from DXF file format into the PDF file format. This is usefull if you need to make sure that everyone can view your Cad plans without the need to have a Cad application installed. So you can publish your Cad drawing on internet or send it as email. The program saves all layout inside of one or multiple PDF files. You only have to select...
Category: Business & Finance
Publisher: CAD-KAS GbR, License: Demo, Price: USD $49.00, File Size: 811.3 KB
Platform: Windows
RED CAD EI
The easiest way of drawing professional electrical installation plans.
RED Cad EI
The easiest way of drawing professional electrical installation plans.
As an electrician or planner you receive the plans from architects or owners as a pdf file. The pdfs are imported to RED Cad and converted to the RED Cad format.
After the import of a pdf the scale of the plan is not known. Therefore you need to define a...
Category: Multimedia & Design / Image Editing
Publisher: RED CAD GmbH, License: Shareware, Price: USD $0.00, File Size: 34.5 MB
Platform: Windows
Adobe Illustrator ~2D-CAD Component Plug-in~.
Adobe Illustrator ~2D-Cad Component Plug-in~. Cad-COMPO 2 is a plug-in software includes "BPT-Pro2" and "EXDXF-Pro2". "BPT-Pro2" is a software to add a highly functional 2D-Cad program into Illustrator. "EXDXF-Pro2" provides that to import Cad standard DXF files to Illustrator, and to export AI files to Cad. Illustrator...
Category: Multimedia & Design / Multimedia App's
Publisher: BABY UNIVERSE inc., License: Shareware, Price: USD $150.00, File Size: 4.3 MB
Platform: Mac
GTXImage Cad is a total raster and vector drawing system for bringing paper drawings into a modern Cad, EDM or GIS environment. It includes powerful, industry standard two-dimensional Cad functionality that fully supports comprehensive hybrid raster and vector capabilities. It also provides highly efficient raster enhancement and editing features that permit you to make the...
Category: Multimedia & Design / Image Editing
Publisher: GTX, License: Freeware, Price: USD $0.00, File Size: 248.0 MB
Platform: Windows
Ashampoo 3D Cad Professional 3, is the most extensive software in the software series Cad & Construction by Ashampoo,it combines a quick start and intuitive handling with highly professional Cad features,.Plan your building and furnishing projects yourself on your PC with Ashampoo 3D Cad Professional 3.
Category: Multimedia & Design / Image Editing
Publisher: ashampoo GmbH & Co. KG, License: Shareware, Price: USD $0.00, File Size: 1014.2 MB
Platform: Windows
Specifically developed for contractors and medium-sized specialist companies, Palette Cad is sure to be of interest to anyone who wants to design more simply, more quickly, better and more successfully. Palette Cad closes the gap between simple, inflexible off-the-shelf design programs and ready-made and highly specialised, ultra-complex Cad applications. That's why...
Category: Multimedia & Design / Image Editing
Publisher: Palette CAD GmbH, License: Shareware, Price: USD $0.00, File Size: 0
Platform: Windows
Convert Cad files into self viewing executable (*.exe) files. This makes the drawing independent of the operation system and Cad platform. Developed on the Cad midware technique basis, under lots of operation systems, it can be used on various Cad platforms. Presently it can support AutoCAD R14 to R2006 and IntelliCAD 3 to 5, and will support other Cad...
Category: Multimedia & Design / Image Editing
Publisher: Changchun Experience Technology Co., Ltd, License: Shareware, Price: USD $38.00, File Size: 1.8 MB
Platform: Unknown
CADMAI is a Cad framework which can either be used as a standalone Cad application or as an integration module for 3rd party applications or SOA environments.
CADMAI is a relational Cad system, which has its main focus in the parametric 2D and 3D design. OpenCascade herby serves as the solid modeler basis.
Category: Multimedia & Design / Image Editing
Publisher: CADMAI Software GmbH, License: Freeware, Price: USD $0.00, File Size: 64.6 MB
Platform: Windows
P-CAD 2006 Service Pack 1 (SP1) includes over 140 features and enhancements.
P-Cad 2006 Service Pack 1 (SP1) includes over 140 features and enhancements.
P-Cad 2006 Service is a substantial upgrade focused on strengthening the performance of the system and increasing value to customers.
o install the SP1 update, you will require the installation of P-Cad 2006.
Category: Multimedia & Design / Image Editing
Publisher: Altium Limited, License: Freeware, Price: USD $0.00, File Size: 26.6 MB
Platform: Windows




 Freeware
FreewareMini Cad Viewer is a compact free Cad viewer.It is designed to be easy to use, even for those with no prior Cad experience. It allows you to move and zoom in/out drawing view at will. It carries "thumbnail" view, which allows users quickly perform search on task folders. It supports DWG, DXF formats. It allows drawing file to be saved as image file.
Category: Multimedia & Design / Graphics Viewers
Publisher: zxt2007.com, License: Freeware, Price: USD $0.00, File Size: 8.6 MB
Platform: Windows
EWD 3D is a 3D Cad program. The software contains the major Cad functions (line, arc, polyline, spline, face, 3D solid, 3D Surface). Support boolean operation, undo/redo, drag/drop, OSNAP. And have good interactive,easy to use UI. Version EWD 3D 5.7.3 Oct.28 2015 .Fixed bug of texture
Category: Multimedia & Design / Graphics Viewers
Publisher: East Wind Software, License: Freeware, Price: USD $0.00, File Size: 14.3 MB
Platform: Windows




