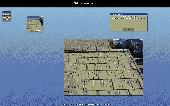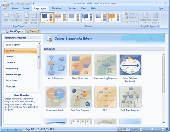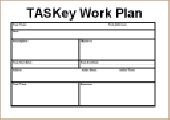Free Downloads: Roof Plans Designs
We have more than 30,000 High quality professional royalty-free house plan collection with photos.
We have more than 30,000 High quality professional royalty-free house plan collection with photos.
The High quality professional house Plans for your dream homes, houses, buildings, or other personal or business purpose.
house Plans + house plan + house Plans floor Plans + house Plans Designs + home floor Plans + small house...
Category: Business & Finance / Applications
Publisher: www.house-plans.helpsofts.net, License: Shareware, Price: USD $399.00, File Size: 3.4 MB
Platform: Windows, Linux
Geo estimator it is a program which measures the Roof area and makes an graphic schematics of the Roof. With it you can measure any home Roof, from anywhere without even going there. You need maps for it and you will find them on the homepage of the application but you have to pay for them.
Category: Business & Finance / Business Finance
Publisher: Thornberry Consulting, LLC, License: Shareware, Price: USD $0.00, File Size: 0
Platform: Windows
Of all the upgrades and renovations that a homeowner can make, installing a new Roof is an especially smart choice. Physically, the Roof is one of the biggest major components of a home, but emotionally, it is much more than that. A "Roof over your head" is what protects the homeowner and their family from the elements and keeps the house warm and cozy. Whether...
Category: Games / Puzzles
Publisher: Roofing Atlanta, License: Freeware, Price: USD $0.00, File Size: 338.0 KB
Platform: Windows
Exact Roofing is a software program that takes the time and effort out of compiling Roof cost estimates for customers. The program takes the user through the steps of drawing the Roof's plan and builds a quote on user specified materials.A 3D representation of the Roof's design can be outputted along with documentation.
Category: Multimedia & Design / Multimedia App's
Publisher: CADMethods Ltd, License: Freeware, Price: USD $0.00, File Size: 82.2 MB
Platform: Windows
Screensaver with a roof vent theme. .
Screensaver with a roof vent theme.
Category: Desktop Enhancements / Screensavers
Publisher: Roof Vents, License: Freeware, Price: USD $0.00, File Size: 1.5 MB
Platform: Windows
The industry's best value roofing estimation software for fit and strip-and-fit roofing.
The industry's best value roofing estimation software for fit and strip-and-fit roofing.
-Reduce your Roof estimating costs now:
- Covers: Rectangular roofs, Mono-pitch roofs and L-shaped roofs
-Add any number of dormers or Roof extensions to any Roof type
-Add any number of abutments to the building
- Parts for hips and valleys calculated...
Category: Business & Finance / Business Finance
Publisher: Sandens Consulting Limited, License: Shareware, Price: USD $98.27, File Size: 6.7 MB
Platform: Windows
Solve a very fun challenging roof building game.
Solve a very fun challenging Roof building game. Complete the puzzle to win
Category: Games / Puzzles
Publisher: Wichita Roofing, License: Freeware, Price: USD $0.00, File Size: 318.0 KB
Platform: Windows
CadStd Lite is a general purpose, easy to learn CAD/drafting program for creating professional quality mechanical Designs, house Plans, blueprints, schematics and charts. Export your drawings in DXF or use "copy clipboard" to paste images into Office and
Category: Multimedia & Design / Illustration
Publisher: cadstd.com, License: Freeware, Price: USD $0.00, File Size: 776.0 KB
Platform: Windows, Mac, 2K
Easy Rafters is a standalone computer aided design program that takes the guesswork out of calculating and cutting Roof rafters. Simply select a rafter type, enter the required dimensions, and instantly generate fully dimensioned drawings that can be viewed onscreen, printed to any Windows printer, or exported to a DXF file.
If you're a building professional, Easy...
Category: Multimedia & Design / Digital Media Editors
Publisher: Attention To Detail, License: Shareware, Price: USD $99.00, File Size: 2.6 MB
Platform: Windows
Bonus Content - Media Items is an add-on of Chief Architect software,which is for all aspects of residential and light commercial design. Powerful building and drafting tools help design professionals quickly create Plans according to standard building practices. Every element placed in the plan has commonly used defaults to make the design process efficient and productive. As you draw...
Category: Multimedia & Design / Image Editing
Publisher: Chief Architect Inc, License: Freeware, Price: USD $0.00, File Size: 2.2 MB
Platform: Windows
PeonyCAD PeonyCAD is a general purpose, easy to learn CAD/drafting software for creating professional quality mechanical Designs, house Plans, blueprints, schematics and charts utilizing ANSI drawing standards. It supports DXF reading/writing.
It constitutes an alternative solution to all these expensive and inconvenient market’s CAD programs. It is a program...
Category: Multimedia & Design / Image Editing
Publisher: PeonyTech,LLC., License: Shareware, Price: USD $59.00, File Size: 12.0 MB
Platform: Windows
Roof COST Estimator contains industry standard user-modifiable unit cost data for all cost categories covering roofing installation as well as local city indexes that automatically adjust costs for local geographic area. Roof COST Estimator instantly creates user-modifiable, on-screen or printed estimate reports including price quotation. Use Roof COST Estimator as an...
Category: Business & Finance / Business Finance
Publisher: CPR, Inc., License: Shareware, Price: USD $0.00, File Size: 0
Platform: Windows
CadStd is a general purpose, easy to learn CAD/drafting program for creating professional quality mechanical Designs, house Plans, blueprints, schematics and charts utilizing ANSI drawing standards. The Lite version is free and can read any drawing created by the Pro version. CadStd Lite can export files as DXF so you can share your drawings with friends who have other CAD...
Category: Multimedia & Design / Image Editing
Publisher: Apperson & Daughters, License: Shareware, Price: USD $37.50, File Size: 787.5 KB
Platform: Windows
Chicken House Plans toolbar for nternet Explorer.
Chicken House Plans toolbar for nternet Explorer. Find chicken house Plans information blogs and chicken house Plans sites. These days having your own chickens is a popular pursuit, so knowing how to build a chicken coop is vital.
Category: Internet / Browsers
Publisher: Chicken House Plans, License: Freeware, Price: USD $0.00, File Size: 1.4 MB
Platform: Windows
They can even be curved to create a dynamic roof line effect.
They can even be curved to create a dynamic Roof line effect. Easy access for services on-site also means the structural integrity of your design can’t be compromised; drilling through solid timber beams isn’t the ideal scenario! MiTek’s PosiStruts are the perfect engineered solution and can even be trimmed to length on-site.
Category: Home & Education / Miscellaneous
Publisher: MiTek Australia Ltd., License: Freeware, Price: USD $0.00, File Size: 43.1 MB
Platform: Windows
Realtime Landscaping Architect 2011 Design professional landscape plans and presentations.
Realtime Landscaping Architect 2011 Design professional landscape Plans and presentations. Create photo-based Designs, plan drawings, and even full
3D walkthroughs. Design residential and commercial landscapes. Includes all features in Pro, Plus, and Photo. No prior CAD experience required.
Category: Multimedia & Design / Image Editing
Publisher: Idea Spectrum, License: Shareware, Price: USD $349.95, File Size: 364.8 KB
Platform: Windows
Bonus Content - Garage Items has the following features :
- Create detailed Floor Plans, Elevation views and Cross-sections
- Visualize and design with 3D models and virtual tours
- Choose from over 18,000 Library items including
CAD Details and name
brand manufacturers
- Use automated building tools, like Automatic Framing and Roof Generation
Category: Home & Education / Miscellaneous
Publisher: Chief Architect Inc, License: Freeware, Price: USD $0.00, File Size: 3.0 MB
Platform: Windows
Edraw Max is a versatile graphics software, with features that make it perfect not only for professional-looking flowcharts, org charts, network diagrams and business charts, but also building Plans, mind maps, workflows, fashion Designs, UML diagrams, electrical engineering diagrams, directional maps, database model diagrams... and that's just the beginning!
Category: Multimedia & Design / Multimedia App's
Publisher: best-seller-reviews.Inc.,, License: Shareware, Price: USD $99.95, File Size: 237.3 MB
Platform: Windows
VectorEngineer Pro-Tools is a complete technical drawing and multi-purpose cad software system that offers all the features required to create accurate professional drawings, working drawings, Designs, Plans, layouts and diagrams in a quick and easy mouse driven windows environment. Its great for work, home, education and hobbies and best of all - its available now at a special...
Category: Multimedia & Design / Image Editing
Publisher: VectorEngineer, License: Shareware, Price: USD $29.95, File Size: 2.0 MB
Platform: Windows
Draws a detail of wall or roof sections, calculates U-value, Time Lag, and Decrement Factor.
Draws a detail of wall or Roof sections, calculates U-value, Time Lag, and Decrement Factor. It plots temperature drop through the section. Draws 2-D daily and 3-D annual plots of Outdoor and Sol-Air Temperatures, Normal and Total Surface Radiation, and Heat Flow through the envelope.
It was originally called SOLAR-3.
Category: Multimedia & Design / Digital Media Editors
Publisher: UCLA Dept. of Architecture and Urban Design, License: Freeware, Price: USD $0.00, File Size: 807.8 KB
Platform: Windows
InfoMate CAD is a low-cost, 2-dimensional computer aided drafting application designed for Surveyors. Support is provided for all windows compliant printers and plotters.
Main features:
- Diagrams
- General Plans
- Working Plans
- Sectional Title Plans
- Layout Plans
- Detail Survey Plans
...
Category: Multimedia & Design / Image Editing
Publisher: Compuplot, License: Shareware, Price: USD $2152.00, File Size: 14.3 MB
Platform: Windows
A simple one page template is provided in PDF form.
A simple one page template is provided in PDF form. Instructions are included on how to complete a work plan in less than 10 minutes. Examples of completed Plans are provided. The Plan Template is easy to learn and use. The plan template is provided free of charge for personal use.
Key benefits of TASKey Plan Template are:
? a simple easy to understand layout is provided
?...
Category: Business & Finance / Project Management
Publisher: TASKey Pty Ltd, License: Freeware, Price: USD $0.00, File Size: 323.0 KB
Platform: Windows
SafeRoof is intended to aid in the design and analysis of tanks to API 650.
SafeRoof is intended to aid in the design and analysis of tanks to API 650.Look carefully and you will see oil storage tanks all around us. Obviously, if for some reason (lightning strikes for instance) a combustible gas mixture in the tank is ignited and a deflagration occurs, we want to ensure that the pressure is relieved in a controlled manner and the the contents of the tank remain intact....
Category: Home & Education / Miscellaneous
Publisher: Thunderhead Engineering, License: Freeware, Price: USD $0.00, File Size: 5.0 MB
Platform: Windows
Plan Builder helps you develop comprehensive financial plans, quickly and easily.
Plan Builder helps you develop comprehensive financial Plans, quickly and easily. With this program you can create unlimited "what-if" scenarios including Monte Carlo simulations and then illustrate your Plans in real time with colorful charts and graphs. Plan Builder's compelling, easy-to-understand presentation helps your clients to see the wisdom of your...
Category: Business & Finance / Business Finance
Publisher: EnterAct Software, License: Commercial, Price: USD $995.00, File Size: 0
Platform: Windows
Rafter application for Revit® Architecture and Revit® Structure provides a set of intuitive tools for Roof wood framing. It allows easy to complete the framing of any Roof shape.
Rafter application provides the set of tools for Roof wood framing and elements scheduling. Work is based on the final 3D Roof model. Common rafter systems (incl. jack...
Category: Multimedia & Design / Digital Media Editors
Publisher: AGA-CAD, License: Demo, Price: USD $0.00, File Size: 63.5 MB
Platform: Windows





