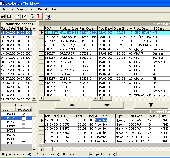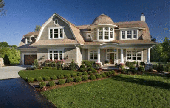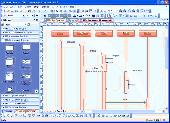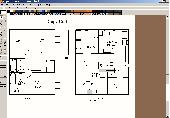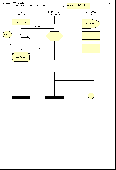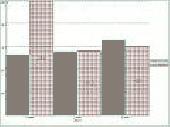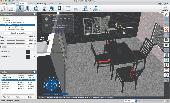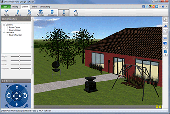Free Downloads: Sample Floor Diagrams
Advanced Explosion WorkFlow is designed to control daily production and to automate all shop Floor documents needed for the manufacturing process. Advanced Explosion WorkFlow gets the list of orders available for production from Order Entry or from Scheduling, explodes them (Orders->Products->Parts), automatically creates shop Floor ticket with automatically linked AutoCAD...
Category: Business & Finance
Publisher: Xpress Software Inc., License: Shareware, Price: USD $199.99, File Size: 5.8 MB
Platform: Windows
We have more than 30,000 High quality professional royalty-free house plan collection with photos.
We have more than 30,000 High quality professional royalty-free house plan collection with photos.
The High quality professional house plans for your dream homes, houses, buildings, or other personal or business purpose.
house plans + house plan + house plans Floor plans + house plans designs + home Floor plans + small house plans + house plans with photos
One...
Category: Business & Finance / Applications
Publisher: www.house-plans.helpsofts.net, License: Shareware, Price: USD $399.00, File Size: 3.4 MB
Platform: Windows, Linux
Science Diagrams is a science experiment drawing program that anyone can use, regardless of experience, to produce professional looking scientific Diagrams in a matter of minutes. This unique program is perfect for producing images of scientific apparatus and experiments for Powerpoint slides and other presentations.
Science Diagrams is incredibly versatile;...
Category: Multimedia & Design / Media Catalogers
Publisher: Focus Educational Software Ltd., License: Shareware, Price: USD $0.00, File Size: 3.2 MB
Platform: Windows
House Floor Plans for the person who loves life.
House Floor Plans for the person who loves life. Life has so many wonderful things to offer and we should be seek to be happy. Having the happiness of life is really priceless and joyful. A person who knows the value of a happy life using the above is the person who deserves a long and healthy life. Don't worry too much. Be happy!
Category: Games / Puzzles
Publisher: House Floor Plans, License: Freeware, Price: USD $0.00, File Size: 310.0 KB
Platform: Windows
You can create the single-pole or multipolar wiring diagrams from scratch.
You can create the single-pole or multipolar wiring Diagrams from scratch. The easy copy/paste options also allow you to use previously created plans as a template and so to work even more efficiently.
RED CAD ES is the easiest way of drawing professional electrical wiring Diagrams. The easy handling of the software allows you to master the programme without any...
Category: Multimedia & Design / Image Editing
Publisher: RED CAD GmbH, License: Shareware, Price: USD $449.90, File Size: 28.8 MB
Platform: Windows
yEd is a powerful diagram editor that can be used to quickly and effectively generate high-quality drawings of Diagrams.
Create your Diagrams manually or import your external data for analysis and auto-magically arrange even large data sets by just pressing a button.
yEd supports a lot of additional diagram types: organization charts, mind maps, swimlane...
Category: Multimedia & Design / Digital Media Editors
Publisher: yWorks GmbH, License: Shareware, Price: USD $0.00, File Size: 40.8 MB
Platform: Windows
Software Ideas Modeler is a lightweight and powerful tool for the creation of UML Diagrams and some other Diagrams. It supports all 14 types of UML Diagrams, Mixed Diagram, Data Flow Diagram, Flowchart Diagram, Robustness Diagram, Entity Relationship Diagram, Requirement Diagram, User Interface modeling and CRC Card Diagram.
Category: Software Development / Misc. Programming
Publisher: Dusan Rodina, License: Freeware, Price: USD $0.00, File Size: 1.7 MB
Platform: Windows, Linux




 Shareware
SharewareEdraw is a new UML diagram and software diagram drawing tool for software engineers and designers. Easy to draw uml model diagram, COM and OLE, data flow model diagram, Jacobson Use Case, SSADM Diagram, Nassi-Schneiderman Diagrams, Booch OOD Diagrams, ROOM Diagram, Yourdon and Coad Diagrams and Shlaer-Mellor OOA Diagrams, program structure Diagrams, enterprise...
Category: Games / Tools & Editors
Publisher: edrawsoft.com, License: Shareware, Price: USD $69.95, File Size: 34.6 MB
Platform: Windows




 Demo
DemoHome design software for PCs with XP or Vista or Windows 7, 8, 10 and dual-boot Macs with XP or Vista or Windows 7, 8, 10 installed; makes Floor plans a real snap--very easy to use. Some features of this home design program that make your Floor plans easier are the duplicate tool for automatically placing rows or columns of boards, studs, trees, plywood, joists or whatever exactly...
Category: Multimedia & Design / Authoring Tools
Publisher: MCS Investments, Inc., License: Demo, Price: USD $19.99, File Size: 32.4 MB
Platform: Windows, Other
PlanEasy2D software can be used to draw Floor plans, building exit plans and other plans easily and quickly. The software includes a collection of furniture and textures. The drawing units and scale can be configured for each Floor and supports zoom,pan operations.
Main features:
-Create realistic architectural plans and specify dimensions in ft/inches or...
Category: Multimedia & Design / Image Editing
Publisher: PlanAndVisualize, License: Shareware, Price: USD $19.00, File Size: 13.4 MB
Platform: Windows
Now you only need One System to program within an office and on the shop floor.
Now you only need One System to program within an office and on the shop Floor. The power of conversational programming with the simplicity of a Windows interface.
One System for programming in the office and on the shop Floor.
New graphical user interface for quick review and editing.
Automatic tool path verification for fast programming.
...
Category: Desktop Enhancements / Shell & Desktop Managers
Publisher: Chaparral Machinery, License: Freeware, Price: USD $0.00, File Size: 50.6 MB
Platform: Windows
Simple editor of block diagrams.
Simple editor of block Diagrams. It is intended for the simulation of algorithms on the screen, but not on the paper. Block Diagrams are the collection of the rectangular blocks, connect together with vectors. You can use own styles for adjusting fonts, pens and brushes for blocks and vectors.
Category: Software Development / Tools & Editors
Publisher: PWS, License: Freeware, Price: USD $0.00, File Size: 522.2 KB
Platform: Windows
A powerful conceptual 3D modelling and drawing package for houses and similar structures.
A powerful conceptual 3D modelling and drawing package for houses and similar structures. Hyne Ezydraw v2 is used by the designer to generate a full structural Floor layout and takeoff of Hyne Timber Floor framing elements.
Hyne Ezydraw is an adaptation of Cadsoft’s® popular Envisioneer® 3D drawing program. In addition to specification of the full range...
Category: Business & Finance / Business Finance
Publisher: Cadsoft Corporation, License: Freeware, Price: USD $0.00, File Size: 141.8 MB
Platform: Windows
Visio add-on for TTCN. TTCN is ITU standard Z.
140 and is used to create test case diagrams (Testcase, Altstep, Function and Module). Based on UML, TTCN diagrams are similar to sequence diagrams and are also related to MSC diagrams. .
Category: Software Development
Publisher: Sandrila Ltd, License: Shareware, Price: USD $50.00, File Size: 502.8 KB
Platform: Windows
The Endless Tower is an increasingly difficult set of challenges.
The Endless Tower is an increasingly difficult set of challenges. Participating parties make their way up the 100 Floor tower, with a special boss encounter against Entweihen Knothen on the 100th Floor, and Naght Sieger afterwards. These battles function similar to the Izlude Arena, with players being required to defeat all monsters on a particular Floor before the door to...
Category: Games / Misc. Games
Publisher: Rebirth, License: Freeware, Price: USD $0.00, File Size: 353.1 MB
Platform: Windows
The 1966 Colorized Mustang Wiring Diagrams manual contains a complete and comprehensive collection of wiring Diagrams, schematics, and electrical illustrations. Each diagram and illustration is from an original Ford Motor Company publication and are the same manuals used by Ford technicians to troubleshoot electrical repairs.
Category: Business & Finance / Business Finance
Publisher: Forel Publishing Company, LLC, License: Shareware, Price: USD $0.00, File Size: 0
Platform: Windows
Wood Flooring NYC help find high quality reliable wood flooring company in New York , NY , NYC , Manhattan, Brooklyn, Queens,Long Island and Staten Island area. All wood Floor installation and hardwood Floor refinishing guaranteed. Large selection of wood floors available on discounted price. Oak, Maple , Bamboo, Engineered,Solid , unfinished, pre-finshed,Laminate , parquet,hand...
Category: Desktop Enhancements / Misc. Themes
Publisher: Wood Floor NY, License: Freeware, Price: USD $0.00, File Size: 2.0 MB
Platform: Windows
See your dream home plan realized in minutes with this free home and landscape design software for Android. Visualize your dream in 3D. Create Floor plans in minutes for a home or apartment. Design kitchens and bathrooms with style. Create multiple stories and add furniture, appliances, fixtures and other decorating options. Customize paint and textures. Build the landscape or garden...
Category: Multimedia & Design / Graphics Viewers
Publisher: NCH Software, License: Freeware, Price: USD $0.00, File Size: 5.5 MB
Platform:
The Library GraphDiag is intended for building graph and Diagrams on HBITMAP, surface DirectDraw and in file BMP format. The Library can build the graphs on entered text line and Diagrams, as from tables, which format is provided by developer, so and from files HTML-format and from XLS files Excel. Given version first and is not deprived defect and restrictions. The Restrictions...
Category: Software Development / Components & Libraries
Publisher: Kruchinin Aleksandr, License: Freeware, Price: USD $0.00, File Size: 67.0 KB
Platform: Windows
Creately is a diagramming app that allows you to create Flowcharts, Mind Maps, UML, Database Diagrams, Mockups or just about anything visual and collaborate with others right from your desktop.
Draw Anything
Diagramming is a breeze with Creately Desktop, making it easy to draw just about anything from your desktop or your browser. You can draw Flowcharts, UI...
Category: Multimedia & Design / Image Editing
Publisher: Cinergix Pty Ltd, License: Shareware, Price: USD $75.00, File Size: 0
Platform: Windows
See your dream home plan realized in minutes with this free home and landscape design software for Mac. Visualize your dream in 3D. Create Floor plans in minutes for a home or apartment. Design kitchens and bathrooms with style. Create multiple stories and add furniture, appliances, fixtures and other decorating options. Customize paint and textures. Build the landscape or garden that...
Category: Multimedia & Design / Graphics Viewers
Publisher: NCH Software, License: Demo, Price: USD $0.00, File Size: 8.2 MB
Platform: Mac
See your dream home plan realized in minutes with this free home and landscape design software for Windows. Visualize your dream in 3D. Create Floor plans in minutes for a home or apartment. Design kitchens and bathrooms with style. Create multiple stories and add furniture, appliances, fixtures and other decorating options. Customize paint and textures. Build the landscape or garden...
Category: Software Development
Publisher: NCH Software, License: Freeware, Price: USD $0.00, File Size: 3.3 MB
Platform: Windows
See your dream home plan realized in minutes with this free home and landscape design software for Windows. Visualize your dream in 3D. Create Floor plans in minutes for a home or apartment. Design kitchens and bathrooms with style. Create multiple stories and add furniture, appliances, fixtures and other decorating options. Customize paint and textures. Build the landscape or garden...
Category: Software Development
Publisher: NCH Software, License: Freeware, Price: USD $0.00, File Size: 4.4 MB
Platform: Windows
The electrical CAD software, PC|SCHEMATIC Automation, gives you the peace of mind and overall view you need each day. Focus on the electrical design, and let the CAD software handle the practical details.
You have pretty much completed everything, even before you begin. In the Automation CAD software, you merely have to drag partial Diagrams and modules into your project. And then...
Category: Business & Finance / Applications
Publisher: PC|SCHEMATIC, License: Freeware, Price: USD $0.00, File Size: 55.2 MB
Platform: Windows
See your dream home plan realized in minutes with this free home and landscape design software for Mac. Visualize your dream in 3D. Create Floor plans in minutes for a home or apartment. Design kitchens and bathrooms with style. Create multiple stories and add furniture, appliances, fixtures and other decorating options. Customize paint and textures. Build the landscape or garden that...
Category: Multimedia & Design / Graphics Viewers
Publisher: NCH Software, License: Freeware, Price: USD $0.00, File Size: 6.1 MB
Platform: Mac

