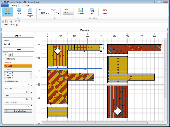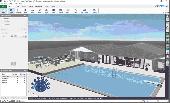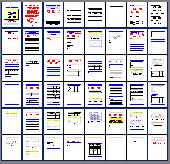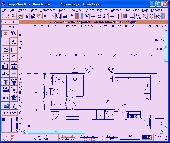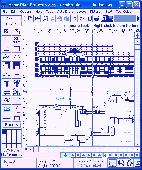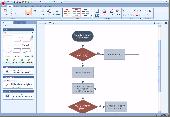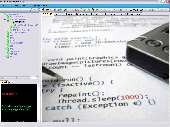Free Downloads: Sample Floor Plan Drawings Warehouse
RapidSketch is the fastest and easiest to learn software for creating accurate floor plan layouts.
RapidSketch is the fastest and easiest to learn software for creating accurate Floor Plan layouts. Built for appraisers, insurance inspectors, flooring installers and anyone who needs to calculate the area and perimeter of a Floor Plan. Simply draw the Floor Plan in RapidSketch using the mouse or keyboard and the program will automatically calculate...
Category: Multimedia & Design / Multimedia App's
Publisher: Utilant, LLC, License: Shareware, Price: USD $149.00, File Size: 36.2 MB
Platform: Windows




 Shareware
SharewareWith COVERmat Floor coverings can be laid graphically. This can be a wooden deck, a tile Floor or also coverings like ceiling panels or facades of wood or metal. About various settings various patterns can be generated. These are angel, joint width, shifting of subdivisions etc. By using different materials eccentric designs can be created. From the planning the program creates...
Category: Multimedia & Design / Graphics Viewers
Publisher: FFE-Tech e. U. Inh. Florian Feilmeier, License: Shareware, Price: USD $36.00, EUR29, File Size: 12.4 MB
Platform: Windows
Designing project layouts can be tiresome.
Designing project layouts can be tiresome.
Have you ever dreamed of a tool that will accept your drawing printouts or AutoCAD files, and let you design camera views with instant feedback?
-A specialized AutoCAD LISP to generate image files for importingIt is easy to check the field of view, to simulate security camera system design, and to communicate with end...
Category: Multimedia & Design / Multimedia App's
Publisher: ACTi Corporation, License: Demo, Price: USD $0.00, File Size: 10.9 MB
Platform: Windows




 Shareware
SharewareSee your dream home Plan realized in minutes with this home and landscape design software for Windows. Visualize your dream in 3D. Create Floor plans in minutes for a home or apartment. Design kitchens and bathrooms with style. Create multiple stories and add furniture, appliances, fixtures and other decorating options. Customize paint and textures. Build the landscape, swimming...
Category: Software Development
Publisher: NCH Software, License: Shareware, Price: USD $24.99, File Size: 5.6 MB
Platform: Windows
The general purpose of progeCAD Professional is 2D and 3D design.
The general purpose of progeCAD Professional is 2D and 3D design. A useful software for CAD field & concept sketch, electrical schematics, building construction, AEC architectural, civil, structural, mechanical and industrial engineering, carpentry RFI & "as con" Drawings, MCAD mechanical layout, home kitchen & bath Floor Plan, property survey &...
Category: Multimedia & Design / Image Editing
Publisher: progeCAD s.r.l., License: Shareware, Price: USD $399.00, File Size: 252.7 MB
Platform: Windows
Ultimate Business Plan Starter walks you through every section of writing a business Plan from start to finish. The software guides you through each section with easy-to-follow instructions and examples, plus includes 25 complete Sample business plans you can review.
Developed for entrepreneurs by small-business experts and small-business owners, Ultimate...
Category: Business & Finance / Personal Info Managers
Publisher: Atlas Business Solutions, Inc., License: Shareware, Price: USD $99.00, File Size: 19.7 MB
Platform: Windows
Warehouse Management Software (WMS) automates the flow of information and coordinates key activities in a Warehouse or distribution center, in order to maximize efficiency. A low cost Warehouse management software for the market is designed to fall within the budget of several potential customers such as the smaller manufacturers and distributors.
Category: Business & Finance / Inventory Systems
Publisher: Mipsis Sofware, License: Commercial, Price: USD $195.00, File Size: 73.6 MB
Platform: Windows
"Sea Floor Ship" - Animated Desktop Wallpaper by EleFun Multimedia.
"Sea Floor Ship" - Animated Desktop Wallpaper by EleFun Multimedia. Do you enjoy your desktop having beautiful wallpaper? Just have a look at Animated Desktop Wallpaper "Sea Floor Ship"! A ship lies at the sea Floor. Probably, it is a merchant ship, but it may be a war ship as well. How did it sink? Maybe it ran into a gale and got a hole, or was wrecked...
Category: Desktop Enhancements / Wallpaper
Publisher: Elefun Multimedia, License: Shareware, Price: USD $14.95, File Size: 5.8 MB
Platform: Windows
Fair and Efficient floor time scheduling at your fingertips.
Fair and Efficient Floor time scheduling at your fingertips. Real Estate Floor Scheduler is the most fair and efficient system for shift time scheduling. This is a new and unique method of assigning Floor time for real estate offices with 7 to 52 agents in an efficient, fair and equitable way is now available on a cd which is yours to use free for 30 days. The R.E....
Category: Business & Finance / Applications
Publisher: Floor Scheduler Systems, License: Shareware, Price: USD $119.00, File Size: 714.0 KB
Platform: Windows
Envisioneer Express is the easiest to use residential program available for home design, decorating and Floor plans. Express is also a free viewer that can open and display projects created with other Envisioneer technologies. You can finish most tasks with a few clicks of the mouse. And with the built-in power of Cadsoft’s advanced design technology, you can count on fast,...
Category: Multimedia & Design / Image Editing
Publisher: Cadsoft Corporation, License: Freeware, Price: USD $0.00, File Size: 235.3 MB
Platform: Windows
Doberman BMS is an easy to understand "Floor-Plan style" Drag and Drop interface that allows you to inspect and control devices and sensors in your home while you are at work, on vacation or elsewhere. This is a completely configurable program and supports Windows Media Center remote control and Doberman Subscription Service.
Category: Security & Privacy / Other
Publisher: Golden Crater Software, License: Demo, Price: USD $0.00, File Size: 187.4 KB
Platform: Windows
Windsor Castle is the largest occupied castle in the world.
Windsor Castle is the largest occupied castle in the world. Over the course of nearly 1000 years it has grown from a small Norman fortress into one of the greatest palaces in the world. Palacevirtualtours.com virtual tour of Windsor Castle gives you unprecedented access to the magnificent State Apartments as well as the truly stunning Georgian Private Apartments, used today by the Queen and the...
Category: Home & Education / Miscellaneous
Publisher: Olson Software Limited, License: Shareware, Price: USD $99.00, File Size: 30.9 MB
Platform: Windows
With over 500 Sample plans included in the software, you've got examples to help you write every part of your Plan.
Say you're not sure what your Market Needs section should say.
No problem - just click the example tab and view a handful of Market Needs descriptions.
Cut and paste if you find one that works for you, or just get a sense of direction...
Category: Business & Finance / Small Business Tools
Publisher: Palo Alto Software, License: Shareware, Price: USD $99.95, File Size: 12.1 MB
Platform: Windows
pdf2cad converts engineering Drawings saved as Adobe PDF files into DXF files that you can open and edit in AutoCAD and other popular engineering programs.pdf2cad is ideal for converting PDF-based CAD Drawings as wells as Floor-plans, network diagrams and organization charts
Category: Business & Finance / MS Office Addons
Publisher: Visual Integrity, License: Shareware, Price: USD $195.00, File Size: 4.6 MB
Platform: Windows
Business Plan Guide and Template. The Word-based Template (48 pages) contains a detailed framework and structure for writing a business Plan. It is complemented by a comprehensive Guide (supplied as a 90+ topic Help file and as a 100+ page PDF file for printing) which offers extensive section-by-section help related to the Template. This includes Sample text, typical tables...
Category: Business & Finance
Publisher: PlanWare - Invest-Tech Limited, License: Freeware, Price: USD $0.00, File Size: 1.6 MB
Platform: Windows




 Shareware
SharewareMany CAD programs are designed for architects and engineers. These can be expensive, as well as hard to learn, and difficult to use. Easy Plan Pro is designed to quickly and easily draw good-quality, straightforward designs. --Integrated on-line help --Multiple drawing layers --Metric or USA Measurements --Dozens of Fill Patterns --Draw with Mouse and Keyboard...
Category: Multimedia & Design
Publisher: Home Plan Software, License: Shareware, Price: USD $29.00, File Size: 2.1 MB
Platform: Windows, Other
Other wireless site survey tools require significant existing infrastructure, or extensive investment of time for walk-abouts with a scaled Floor-Plan. Information Systems Auditors and Information Security personnel often don't have access to all required physically-controlled space. In addition, installed Wireless Access Points (WAPs) with site survey capabilities typically...
Category: Internet / Tools & Utilities
Publisher: Chris Nowell, License: Freeware, Price: USD $0.00, File Size: 24.0 MB
Platform: Windows
This software offers a new way to design modern video surveillance systems quickly and easy.
This software offers a new way to design modern video surveillance systems quickly and easy.
With IP Video System Design Tool you can:
- Increase efficiency of your security system while lowering costs finding the best camera locations
- Calculate precise camera lens focal length and viewing angles in seconds
- Check the field of view of each camera and find dead...
Category: Security & Privacy / Other
Publisher: JVSG, License: Shareware, Price: USD $97.00, File Size: 4.3 MB
Platform: Windows




 Shareware
SharewareMany CAD programs are designed for architects and engineers. These can be expensive, as well as hard to learn, and difficult to use. Home Plan Pro is designed to quickly and easily draw good-quality, straightforward designs. --Integrated on-line help --Multiple drawing layers --Built-in fax driver faxes your plans anywhere in the world. --Metric or USA Measurements...
Category: Multimedia & Design / Image Editing
Publisher: Home Plan Software, License: Shareware, Price: USD $39.00, File Size: 3.0 MB
Platform: Windows
VHCompare incorporates artificial intelligence technologies in engineering drawing recognition to enable the software to read and compare two different versions of a drawing Plan, then highlight differences between the two versions in different color for easy identification. It provides differential-view, toggle-view and synchronized zoom modes to enable straightforward visual comparison...
Category: Business & Finance / Project Management
Publisher: VH Software Company, License: Shareware, Price: USD $98.00, File Size: 5.7 MB
Platform: Windows
OmniCADD SDS is a group of programs that work together to customize AutoCAD to meet the needs of engineers who design sprinkler systems. This section describes a partial list of the capabilities of this program.
Main features:
-Quickly and accurately draw the walls of a building, and make modifications for "custom" areas within the building.
-Work within...
Category: Multimedia & Design / Image Editing
Publisher: OmniCADD, Inc., License: Shareware, Price: USD $75.00, File Size: 65.0 MB
Platform: Windows
Buckingham Palace is one of the world's most recognisable buildings, yet few people have visited the magnificent interior. This virtual tour gives you that opportunity. See the amazing State Apartments with their exquisite furniture, and view some of the world's most valuable paintings in the Picture Gallery. You can also explore the Private and Semi State Apartments. Content includes:...
Category: Home & Education
Publisher: Olson Software Limited, License: Shareware, Price: USD $99.00, File Size: 30.7 MB
Platform: Windows




 Commercial
CommercialDiscover why SmartDraw is the World's Most Popular Business Graphics Software. Try it FREE today! SmartDraw makes it possible for non-designers to create compelling business graphics, like: flow charts, organizational charts, Floor plans, maps, Gantt charts, office designs, forms, and more. No experience or training required. Here's what users like you say about SmartDraw:...
Category: Business & Finance / Presentation Tools
Publisher: SmartDraw.com, License: Commercial, Price: USD $197.00, File Size: 34.7 MB
Platform: Windows
while you read a books, browse the internet you found a lot of useful pieces of code snippets which can be reused in your applications. Here comes the AS Code Warehouse
AS Code Warehouse is a free hierachical source code snippet database,various programming languages.It is one of the most extensive professional source code snippets manager for software developers. It...
Category: Software Development / Components & Libraries
Publisher: AS Software, License: Freeware, Price: USD $0.00, File Size: 1.4 MB
Platform: Windows
RackTools® software increases the efficiency of your business by allowing engineers and salespeople to quickly and easily specify Middle Atlantic Products, and create accurate rack elevation, Plan, side and rear view Drawings, purchase orders, and quotes in minutes.
This innovative software utilizes the familiar drag-and-drop interface for creating scale system...
Category: Business & Finance / Business Finance
Publisher: Middle Atlantic Products, License: Freeware, Price: USD $0.00, File Size: 139.7 MB
Platform: Windows

