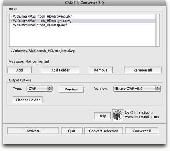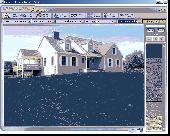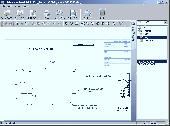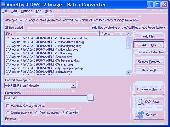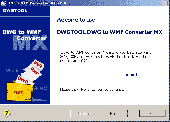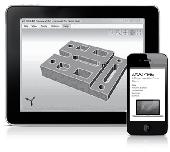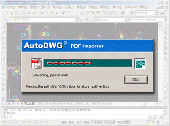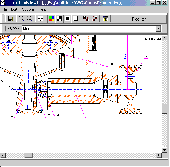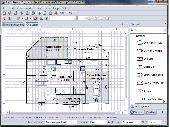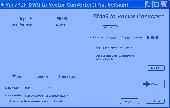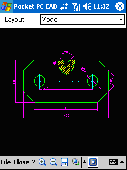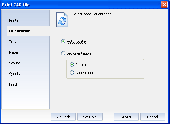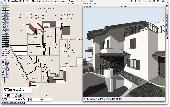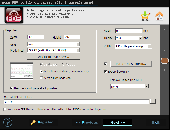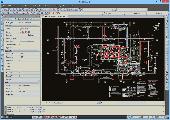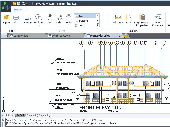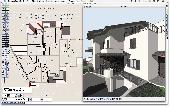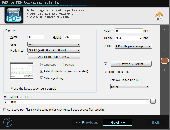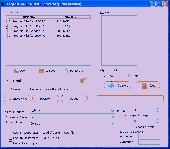Free Downloads: Sketch Plan Landscape Cad Dwg File
Apex Sketch Standard can assist you in not only drawing the floor Plan but accurately calculating square footage, no more calculating square footage by hand!
It allows you to calculate tracts of land based on their legal description. Quickly confirm acreage with the option to create site Plan drawings.
Category: Multimedia & Design / Image Editing
Publisher: Apex Software, License: Shareware, Price: USD $9.90, File Size: 26.7 MB
Platform: Windows
Batch convert Cad drawings from Dwg or DXF File format to image files (JPEG, BMP, GIF, TIF, TGA, PCX). This is perfect if you want to publish your Cad drawings on Internet for example or if you want to send your drawings with email. The program saves every layout in an separate image File. The only thing you have to do is to select an output size for the...
Category: Utilities / System Utilities
Publisher: CAD-KAS GbR, License: Demo, Price: USD $69.00, File Size: 727.0 KB
Platform: Windows




 Shareware
SharewareCad File Converter is the key that gives you access to drawings in the most common Cad formats, by making them compatible with your own graphic programmes - even if not the latest versions - visualising them and printing in PDF format. It can import drawings in Dwg, DXF and DXB from version 12 to the most recent 2011 version, as well as drawings and maps in every...
Category: Multimedia & Design / Media Management
Publisher: Interstudio, License: Shareware, Price: USD $59.00, EUR49, File Size: 23.4 KB
Platform: Mac
A complex 2D/3D Cad application which allows users to work with AutoCAD Dwg files
progeCAD is an AutoCAD compatible 2D and 3D Cad software which will work with AutoCAD Dwg files, from AutoCAD 2.5 through AutoCAD 2007.
progeCAD supports an interface complete with an "AutoCAD Like" icon menu and "AutoCAD Like" commands.
Category: Multimedia & Design / Image Editing
Publisher: progeCAD s.r.l., License: Demo, Price: USD $0.00, File Size: 252.7 MB
Platform: Windows




 Demo
DemoLandscape Vision: Windows Landscape Design with over 1000 photorealistic plant images. Landscape Vision's plant data base has been rated Best Plant Data Base 5 years in a row, by Top Ten Reviews! Our plant bios are informative, our images are crisp and clear, and the program is easy to use even for the total novice, and that is what they're saying. Landscape...
Category: Multimedia & Design / Image Editing
Publisher: MCS Investments, Inc., License: Demo, Price: USD $39.95, File Size: 31.5 MB
Platform: Windows




 Shareware
SharewareAdvanced Dwg Print is an advanced printing solution for AutoCAD based drawings (in Dwg and DXF formats). It can print a single drawing or a batch of drawings in different modes - AS IS or with complex manipulations. Advanced Dwg Print is usually used to automate large print jobs, where you would need to add different information to every drawing (for example, Order...
Category: Multimedia & Design / Graphics Viewers
Publisher: Xpress Software Inc., License: Shareware, Price: USD $29.99, File Size: 3.6 MB
Platform: Windows
Amethyst Dwg-2-Image is a powerful Windows program that enables you to quickly and easily batch convert drawings to a variety of image File formats. Stand-alone utility - AutoCAD is NOT required. Includes a Cad viewer that allows you to view drawings and covert the currently displayed image.
Category: Multimedia & Design
Publisher: CA Desgn Assoc, License: Shareware, Price: USD $75.00, File Size: 8.6 MB
Platform: Windows




 Shareware
SharewareDwg to WMF Converter MX is a Dwg to WMF conversion tool, you can use it to convert Dwg to WMF, DXF to WMF, DWF to WMF File without AutoCAD. Key Features : Batch convert Dwg DXF DWF files to quality WMF WITHOUT AutoCAD. You may set the Image Size, Output Color (True Colors,Gray and Black-White), Background Color. Supports true colors. Supports OLE...
Category: Multimedia & Design
Publisher: DWG TOOL Software, License: Shareware, Price: USD $59.50, File Size: 5.0 MB
Platform: Windows




 Shareware
Shareware3D/Cad Preview is a professional tool used for viewing Cad models with excellent speed and quality. It boasts a very user-friendly interface for beginners and in the same time provides full range of tools for navigation and analyzing the 3D object. 3D/Cad Preview allows you viewing 3D object quickly but without launching a huge modeling system, such as AutoDesk Inventor,...
Category: Multimedia & Design / Graphics Viewers
Publisher: PEGuard Technologies, License: Shareware, Price: USD $69.00, File Size: 7.8 MB
Platform: Windows
PDF to DWG Converter, an AutoCAD Addin help you import PDF file into AutoCAD.
PDF to Dwg Converter, an AutoCAD Addin help you import PDF File into AutoCAD. It supports AutoCAD 2006, 2005, 2004, 2002, 2000/i and R14.
Features:Accepts single page or multipage PDF input, convert PDF File into native Dwg File.
Keywords: PDF to Dwg, PDF to DXF
Category: Multimedia & Design / Multimedia App's
Publisher: AutoDWG, License: Shareware, Price: USD $180.00, File Size: 2.9 MB
Platform: Windows
Cad View Plugin for Total Commander Free for home usage! Cad View Plugin provides support for Dwg / DXF / HPGL/ SVG/ CGM files in Total Commander. Features: - Fast reading - 2D / 3D graphic - Mouse wheel zoom - Pan
Category: Software Development
Publisher: Soft Gold Ltd, License: Shareware, Price: USD $19.00, File Size: 353.2 KB
Platform: Windows
RapidSketch is the fastest and easiest to learn software for creating accurate floor Plan layouts. Built for appraisers, insurance inspectors, flooring installers and anyone who needs to calculate the area and perimeter of a floor Plan. Simply draw the floor Plan in RapidSketch using the mouse or keyboard and the program will automatically calculate total square footage and...
Category: Multimedia & Design
Publisher: Utilant, LLC, License: Shareware, Price: USD $100.00, File Size: 36.2 MB
Platform: Windows
DWG to PDF Converter is excellent if you need to do the conversion from DWG to PDF in batch.
Dwg to PDF Converter do the conversion in a few seocnds. And it is a try-before-buy software, you can try many times then decide whether to pay for it or not. Features of Dwg to PDF Converter: 1.Support all the Windows systems. 2.Support File formats: AutoCAD File formats like Dwg and DXF. 3.Spport output File formats: PDF,WMF, SWF, EMF, PS, SVG,...
Category: Software Development / Components & Libraries
Publisher: VeryPDF.com Inc., License: Shareware, Price: USD $59.95, AED100, File Size: 13.2 MB
Platform: Windows
Cad Import .NET for Compact Framework is a small API for AutoCAD Dwg manipulation and DXF File formats in C#, VB.NET and other .NET programming environments. Cad Import .NET for Compact Framework allows: - Viewing of AutoCAD(tm) Dwg/DXF, Windows Metafiles WMF/EMF and a set of raster images (*.bmp,*.jpg, *.jpeg,*.tiff, *.gif); - Viewing HPGL (PLT, HGL,...
Category: Multimedia & Design
Publisher: CADSoftTools, License: Shareware, Price: USD $3000.00, File Size: 795.5 KB
Platform: Windows,




 Shareware
SharewareImagine how much time and effort you will waste printing all those Cad drawings one by one. Use Total Cad Printer to automate your printing tasks. It prints folders of Dwg, DXF, PLT, PRN, SVG and other Cad drawings requiring min actions from you. You may print all your folders of Cad files in few clicks only! Total Cad Printer will automatically...
Category: Multimedia & Design / Graphics Viewers
Publisher: Softplicity, License: Shareware, Price: USD $49.90, File Size: 3.4 MB
Platform: Windows




 Shareware
SharewarePowerful PDF to Dwg Converter fast converts single-page or multi-page PDF files into reusable Dwg for efficient editing in AutoCAD. With just one click, you will get high-quality and small-size Dwg that can be opened in AutoCAD 2002-2011. To save your time, the PDF to Dwg Converter offers the batch conversion function. It is professional and extremely simple to use....
Category: Multimedia & Design / PDF Tools
Publisher: SourceTec Software, License: Shareware, Price: USD $199.00, File Size: 4.9 MB
Platform: Windows
Dwg IFilter is a plug-in that allows Microsoft Search products and services to index Dwg files, enabling customers to search and organize their content.
Dwg IFilter supports all Dwg versions from 2.5 through 2011. Dwg IFilter extracts text found in Block elements such as TEXT, MTEXT, RTEXT and ArcAlignedText. Attributes are fully indexed. Dwg...
Category: Software Development / Misc. Programming
Publisher: IFilterShop LLC, License: Shareware, Price: USD $299.00, File Size: 6.2 MB
Platform: Windows
PDF FormulaCAD 2008 is a converter that allows you to convert PDF, PDF/A-files into a Dwg, DXF or DGN File and then import the File into any Cad system in order to edit it there.
PDF FormulaCAD™ 2008 is sold both as an independent program. Cad-Systems or AutoCAD are not necessary.
Converting several files in one program cycle is...
Category: Multimedia & Design / Multimedia App's
Publisher: Kazmierczak Software GmbH, License: Demo, Price: USD $150.00, File Size: 12.2 MB
Platform: Windows
Domus.Cad is an architectural 3D Cad program. It is a tool for the design and modeling of architecture, interor, Landscape, and urban spaces. With Domus.Cad you can immediately begin to create three-dimensional elements without needing to start from a two-dimensional Plan. Elements such as walls, floors, roofs, and stairs are created from the onset in their...
Category: Multimedia & Design / Multimedia App's
Publisher: Interstudio, License: Demo, Price: USD $299.00, File Size: 39.8 MB
Platform: Windows
Acme Dwg to PDF Converter is a Dwg to PDF conversion tool, you can use it to convert Dwg to PDF, DXF to PDF, DWF to PDF File without AutoCAD. Key Features : Batch convert Dwg DXF DWF files to PDF File WITHOUT AutoCAD. You may set the page size directly, or select the predefined page size to set the page size quickly. Supports true colors....
Category: Business & Finance / Conversion Applications
Publisher: DWG2PDF Software, License: Shareware, Price: USD $99.50, File Size: 5.3 MB
Platform: Windows
nanoCAD - easy-to-use free Cad software delivering great user experience by providing classic interface and native .Dwg support. Being the ultimate in 2D design tools, nanoCAD has been built to deliver design and project documentation regardless of the industry or enterprise. And above all, nanoCAD is free to use and share. nanoCAD has been specifically designed to help...
Category: Multimedia & Design / Authoring Tools
Publisher: Nanosoft, License: Freeware, Price: USD $0.00, File Size: 372.1 MB
Platform: Windows




 Freeware
FreewareFree ZWCAD Viewer for Cad Dwg File Viewing and Plotting Light and Easy-to-use No Matter the OS or File Format Normal ZWCAD is light and handy because it has a much smaller installation package compared to other demanding software, but ZWCAD Viewer is even much lighter as it does not include tools for editing models. As the simplified version of ZWCAD, it...
Category: Multimedia & Design / Image Editing
Publisher: ZWCAD Design Co., Ltd, License: Freeware, Price: USD $0.00, File Size: 161.9 MB
Platform: Windows
Domus.Cad is an architectural 3D Cad program. It is a tool for the design and modeling of architecture, interor, Landscape, and urban spaces. With Domus.Cad you can immediately begin to create three-dimensional elements without needing to start from a two-dimensional Plan. Elements such as walls, floors, roofs, and stairs are created from the onset in their...
Category: Multimedia & Design / Multimedia App's
Publisher: Interstudio, License: Demo, Price: USD $299.00, File Size: 39.8 MB
Platform: Mac




 Shareware
SharewareDwg to PDF Converter MX is a Dwg to PDF conversion tool, you can use it to convert Dwg to PDF, DXF to PDF, DWF to PDF File without AutoCAD. Key Features : Batch convert Dwg DXF DWF files to PDF File WITHOUT AutoCAD. You may set the page size directly, or select the predefined page size to set the page size quickly. Supports true colors. Can...
Category: Multimedia & Design / PDF Tools
Publisher: DWG TOOL Software, License: Shareware, Price: USD $99.50, File Size: 8.9 MB
Platform: Windows, Linux




 Shareware
SharewarePDF to DXF Converter Converter has many functions which can make the conversion fast and accurately. Features of PDF to DXF Converter: 1.Made in the Windows system, so it suppots all the Windows systems. 2.Support output File formats: DXF R9/10/12/13/14/15/18/21, Dwg R12/13/14/15/18/21. 3.Input File formats:all versions of the Adobe PDF specification, from PDF 1.1...
Category: Business & Finance / Business Finance
Publisher: verypdf.com Inc, License: Shareware, Price: USD $59.95, AED100, File Size: 9.2 MB
Platform: Windows

