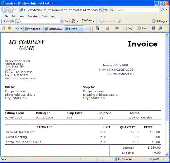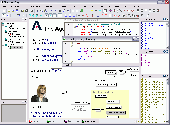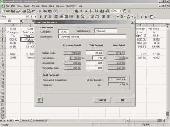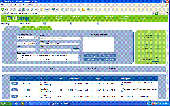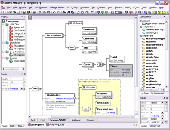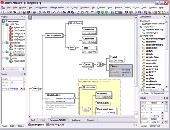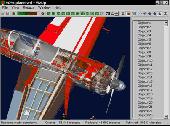Free Downloads: Software Architects
2D Vector Pak is a set of vector graphics plug-ins that lets engineers, Architects and other professionals manage DWF, HPGL and CGM graphics quickly using ACDSee or ACD mPower Tools. Save time and money with a streamlined image-management environment where you won't have to switch between multiple vector graphics applications.
Category: Multimedia & Design / Multimedia App's
Publisher: ACD Systems Ltd, License: Commercial, Price: USD $29.95, File Size: 1.4 MB
Platform: Windows
The Site Journal for Windows (95/98/2000/ME/NT/XP) is intended to help site-supervising Architects, engineers, and construction companies document site inspections. All important data, events and associated site photos are conveniently processed and managed with this slim and fast program. This program enables site-supervising Architects, engineers, owners, and building...
Category: Business & Finance / Project Management
Publisher: PLUSaufBAU - Software, License: Freeware, Price: USD $0.00, File Size: 2.6 MB
Platform: Windows
The Site Journal for Windows (95/98/2000/ME/NT/XP) is intended to help site-supervising Architects, engineers, and construction companies document site inspections. All important data, events and associated site photos are conveniently processed and managed with this slim and fast program.
This program enables site-supervising Architects, engineers, owners, and building...
Category: Business & Finance / Project Management
Publisher: PLUSaufBAU - Software, License: Freeware, Price: USD $0.00, File Size: 2.0 MB
Platform: Windows




 Shareware
SharewareBilling Organizer Pro is a flexible billing and invoicing database management system. Designed for all kinds of professionals such as lawyers, developers, consultants, field experts, artists, constructors, designers, Architects, accountants, programmers, landscapers, doctors, gardeners, ... our billing Software is for anyone who bills for labor, service, and/or material. Our...
Category: Business & Finance / Business Finance
Publisher: PrimaSoft PC, License: Shareware, Price: USD $245.00, CAD245, File Size: 8.5 MB
Platform: Windows
The Altova MissionKit 2007 is the secret to savings on top Software tools. Get up to eight Altova products for less than the price of two! All MissionKits include Altova XMLSpy, MapForce, and StyleVision at substantial savings, plus options are offered that add up to five additional Altova application development and data management tools effectively free of charge. Available in a...
Category: Software Development
Publisher: Altova, Inc., License: Demo, Price: USD $1790.00, File Size: 127.0 MB
Platform: Windows
AutoTURN InSite provides cost conscious urban engineers and Architects a simple and reliable option for performing vehicle simulations in the design of roadways, loading zones, parking lots, and driveways.
Using the proven AutoTURN technology trusted by engineers worldwide, AutoTURN InSite comes with just a core feature set making it very convenient and easy to use.
...
Category: Business & Finance / Business Finance
Publisher: Transoft Solutions, License: Shareware, Price: USD $985.00, File Size: 7.0 MB
Platform: Windows
Architects, builders and those wanting to design their own home can use the Solar Tool to see how the sun will hit a building or how it will be overshadowed. With this information you can then accurately position overhangs, curtains and shadings. The Solar Tool is easy to use and has an interactive interface which means you can change the variables.
A model is used which allows...
Category: Business & Finance / Applications
Publisher: Square One research, License: Freeware, Price: USD $0.00, File Size: 0
Platform: Windows
Autodesk® Revit® Architecture building design Software works the way Architects and designers think, so you can develop higher-quality, more accurate architectural designs.
Make more informed decisions with information-rich models to support sustainable design, construction planning, and fabrication.
Built for Building Information Modeling (BIM), Autodesk...
Category: Multimedia & Design / Image Editing
Publisher: Autodesk, Inc., License: Shareware, Price: USD $5495.00, File Size: 68.3 MB
Platform: Windows
The Site Journal for Windows (95/98/2000/ME/NT/XP) is intended to help site-supervising Architects, engineers, and construction companies document site inspections. All important data, events and associated site photos are conveniently processed and managed with this slim and fast program. This program enables site-supervising Architects, engineers, owners, and building...
Category: Business & Finance
Publisher: PLUSaufBAU - Software, License: Shareware, Price: USD $199.00, File Size: 2.6 MB
Platform: Windows
Esti-mate Estimating Program is a complete system that can prepare and print estimates that can be used for builders and Architects.
This program will be able to calculate the cost of a whole project, and can prepare the bill of quantities of each item that you will need to buy to complete a job, as well as the cost of the work that you will have to do to excavate the...
Category: Business & Finance / Business Finance
Publisher: Worldwide Software (UK) Ltd, License: Shareware, Price: USD $948.39, File Size: 26.2 MB
Platform: Windows
BeamChek is the quick, accurate and easy to use structural design Software for residential Architects, professional home designers, engineers, and design/build contractors.
Category: Business & Finance / Calculators
Calculate beams, joists, and rafters with confidence and speed. The BeamChek database includes steel, wood, timber, glu-lams, and structural composite lumber.
Main features:
Publisher: AC Software Inc, License: Shareware, Price: USD $0.00, File Size: 0
Platform: Windows
The Fire System Specifier tool is designed for Architects, consultants and specifiers who need to specify fire alarm systems. It enables one to quickly create a tender document.
In the program there is a list with Bosch products. From this list one can cherry pick the required elements for the tender document. The selected products will be part of the automatically...
Category: Business & Finance / Business Finance
Publisher: Bosch Security Systems, License: Freeware, Price: USD $0.00, File Size: 4.0 MB
Platform: Windows
Track your project expenses effectively and increase profits! Designed for contractors, builders, remodelers, project managers, cost engineers, Architects. Tracks construction costs tied to user-defined cost categories. Reports budgets, actuals and committed costs. Using intelligent algorithms accurately forecasts costs at job completion, reports variances, alerts for over and under...
Category: Business & Finance / Project Management
Publisher: CPR International, Inc., License: Shareware, Price: USD $39.00, File Size: 4.3 MB
Platform: Unknown
Welcome to Online Time, a web-based client, project and employee time management system. Online Time can be accessed from anywhere - the office, at home or on the road. Your billing will be more accurate, consistent and up-to-date. Perfect for engineers, Architects, accountants, graphic artists, custom fabricators, etc.. Price is based on the number of users, making it equally...
Category: Business & Finance
Publisher: Gateway Software Productions, License: Shareware, Price: USD $120.00, File Size: 287.6 KB
Platform: Windows, Mac, Linux,
Autodesk® Revit® Architecture building information modeling (BIM) Software helps Architects and designers gain a competitive advantage with tools that enable you to design freely, keep information better coordinated, and deliver more efficiently.
Purpose-built for building information modeling (BIM), Autodesk® Revit® Architecture building design...
Category: Home & Education / Science
Publisher: Autodesk, Inc., License: Trialware, Price: USD $0.00, File Size: 2.0 GB
Platform: Windows
Data Doctor Billing and Inventory management Software is a flexible invoicing and billing Software for all kinds of professionals such as lawyers, artists, constructors, developers, consultants, field experts, designers, Architects, accountants, programmers, consultants, landscapers, doctors, gardeners. Our Billing and Inventory management Software is for anyone who...
Category: Business & Finance / Inventory Systems
Publisher: Data Recovery Forums, License: Shareware, Price: USD $45.00, File Size: 3.9 MB
Platform: Windows
Deadweight is a FREE graphical utility for working with General Hydrostatics.
Deadweight is a FREE graphical utility for working with General Hydrostatics. The goals of the Software are as follows: Provide 2-D and 3-D views of the vessel data contained in the geometry files. Allow for exporting to different modelling and drawing Software packages like Rhinoceros. Easy to use for both Naval Architects and Vessel OwnersDeadweight is under development...
Category: Multimedia & Design / Multimedia App's
Publisher: Marine Software Project, License: Freeware, Price: USD $0.00, File Size: 1.3 MB
Platform: Windows
ARCHline.XP 2010 Free Edition its a Professional CAD Software for Architects and interior designers. Choose a tool that makes your vision come true. ARCHLine.XP® is a Building Information Modeller, which supports the creation of planning- and implementation documentation, tender plans, interior design plans, calculation of energy performance of buildings, and quantity take-offs.
Category: Multimedia & Design / Image Editing
Publisher: Cadline Ltd. (Eng), License: Freeware, Price: USD $0.00, File Size: 413.4 MB
Platform: Windows
The Altova MissionKit 2012 for Enterprise Software Architects is an integrated suite of XML, database, and UML tools. Get 8 tools for less than the price of 2! The MissionKit for Enterprise Software Architects includes Enterprise Editions of XMLSpy, MapForce, StyleVision, UModel, DatabaseSpy, and DiffDog, plus SemanticWorks and SchemaAgent. XMLSpy is the industry...
Category: Web Authoring / XML/CSS Utilities
Publisher: Altova, Inc., License: Demo, Price: USD $1739.00, EUR1390, File Size: 175.1 MB
Platform: Windows
CADopia is the perfect CAD tool for students, Architects, educators, designers, drafters, and engineers - virtually anyone who creates or uses CAD drawings. The Standard Edition is adequate if your needs are limited to basic drafting, dimensioning and annotation. If you do not require Advanced Features such as Visual Basic for Applications (VBA), photorealistic rendering, raster image...
Category: Home & Education / Science
Publisher: CADopia Inc, License: Shareware, Price: USD $249.00, File Size: 34.0 MB
Platform: Windows, 2K
Altova MissionKit 2013 Professional Edition is a Software development suite of industrial-strength XML, SQL, and UML tools for information Architects and application developers. Altova MissionKit Professional includes Professional Editions of XMLSpy, MapForce, StyleVision, UModel, and DatabaseSpy - all at substantial savings. XMLSpy Professional is the industry leading XML...
Category: Web Authoring / XML/CSS Utilities
Publisher: Altova, Inc., License: Demo, Price: USD $869.00, EUR690, File Size: 181.2 MB
Platform: Windows
Together modeling technologies enable Software delivery teams to create applications that truly meet business needs.Together keeps business analysts, system analysts, Architects, data modelers and developers in sync, with a common, visual understanding of the architecture of applications.Together’s features accelerate the analysis, design and development of enterprise...
Category: Business & Finance / Business Finance
Publisher: Borland Software Corporation, License: Demo, Price: USD $0.00, File Size: 415.1 MB
Platform: Windows
VisualARQ is a fully-integrated Rhino plug-in that adds architectural features to Rhino 3D.
VisualARQ is a fully-integrated Rhino plug-in that adds architectural features to Rhino 3D.
Using the accessible and intuitive Rhino interface, VisualARQ provides tools for Architects, planners, and interior designers that facilitate the architectural design process and its documentation, the creation of virtual architecture models using Rhino render options, and the connection...
Category: Multimedia & Design / Multimedia App's
Publisher: Asuni CAD, S.A., License: Shareware, Price: USD $267.72, File Size: 43.2 MB
Platform: Windows
VizUp Streamline is an ad hoc polygon reduction and optimization system that enables you to reduce the number of polygons in a complex 3D model and optimize its geometry. The end result of such compression is a model with a well-balanced level of details and size, which can be used in virtual reality and real-time visualization systems. VizUp Streamline supports Wavefront .OBJ, VRML 2.0/97 and...
Category: Multimedia & Design / Graphics Viewers
Publisher: VizUp, Inc., License: Demo, Price: USD $299.00, EUR299, File Size: 3.0 MB
Platform: Windows
PROMATECT® 50: HOTELS - a guide to lightweight construction.
PROMATECT® 50: HOTELS - a guide to lightweight construction.Developers, investors, building owners, as well as Architects, engineers, quantity surveyors, designers, regulatory authorities and fire and emergency personnel will find this a useful tool to aid in the design of modern fire protection techniques.
Category: Business & Finance / Business Finance
Publisher: Promat International, License: Freeware, Price: USD $0.00, File Size: 72.2 MB
Platform: Windows

