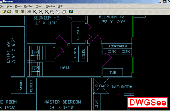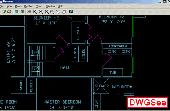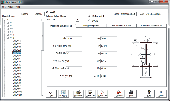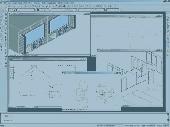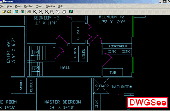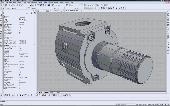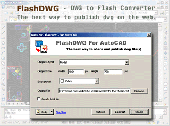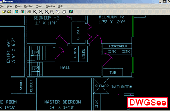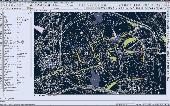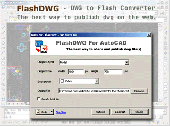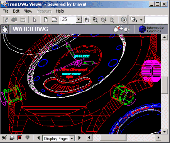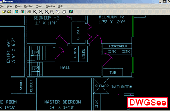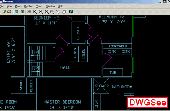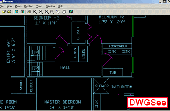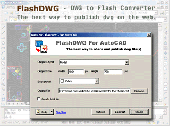Free Downloads: Structural Steel Autocad Drawing Viewer
Steel Shapes is a program for Autocad that draws End, Side and Top views of common Structural Steel shapes (members), conforming to AISC Steel Construction Manual, 13th edition.
Features include:
-Imperial or Metric sizes
-Inch, Feet, Millimeter or Centimeter measurements
-End, Side and Top views
-Top, Middle or Bottom insertion...
Category: Multimedia & Design / Image Editing
Publisher: CCAD inc., License: Shareware, Price: USD $0.00, File Size: 327.8 KB
Platform: Windows
AutoCAD DWG Viewer,a lite and fast DWG Viewer
ACAD DWG Viewer,a lite and fast dwg Viewer, browse , view and print DWG, DXF files. Supports Autocad 2007 Drawing format. It works with the terminal server, for instance Citrix, Now, Print to scale is supported.
Category: Multimedia & Design
Publisher: DWG Viewer, License: Shareware, Price: USD $62.00, File Size: 3.1 MB
Platform: Windows
A lite and fast dwg Viewer, browse , view and print DWG, DXF files. Supports Autocad 2007 Drawing format.Supports Autocad 2007. It works with the terminal server systems, for instance Citrix, feel free email us for the pricing. Now, Print to scale is supported. Translate any Autocad or Autocad-based Drawing file capability.
Category: Multimedia & Design
Publisher: AutoDWG PDF Converter, License: Shareware, Price: USD $62.00, File Size: 3.1 MB
Platform: Windows
ShapeBook with 2D3DSteel is a versatile productivity tool for Steel industry professionals. ShapeBook is a quick reference tool for the detailing dimensions and design properties of Steel shapes. ShapeBook is also a material list calculator that creates Steel material lists with weight, surface area, and price extensions. ShapeBook also includes a shape search and selection...
Category: Multimedia & Design / Image Editing
Publisher: South Fork Technologies, Inc., License: Shareware, Price: USD $149.95, File Size: 20.7 MB
Platform: Windows
AutoCAD Drawing Viewer is a powerful tool for viewing AutoCAD drawing files. .
AutoCAD Drawing Viewer is a powerful tool for viewing AutoCAD drawing files.
Category: Multimedia & Design / Illustration
Publisher: skysof.com, License: Freeware, Price: USD $0.00, File Size: 4.8 MB
Platform: Windows, Mac, 2K, 2K3
ASDIP Steel is a suite of modules specifically dedicated to the design of Structural Steel members, based on the latest AISC specifications (AISC 360), that greatly simplifies the time-consuming calculations in any Structural engineering office.
ASDIP Steel includes the design of the following three components:
- Steel Base Plates -...
Category: Business & Finance / Calculators
Publisher: ASDIP Structural Software, License: Shareware, Price: USD $345.00, File Size: 1.7 MB
Platform: Windows
AutoCAD DWG drawing viewer with markup, plotting, rendering, PDF output!
Autocad DWG Drawing Viewer with markup, plotting, rendering, PDF output! Windows 7 32,Windows 7 64, High precision measuring, zoom. pan, all the features you need to review your Autocad drawings and output them to paper. Easy to use, Helps you reduce cycle time and costly printing and plotting and keeps your entire project team connected, regardless of where they...
Category: Multimedia & Design / Multimedia App's
Publisher: iCADsales.com, License: Shareware, Price: USD $99.00, File Size: 84.8 MB
Platform: Windows
This Engineering Suite contains the Mechanical, Piping, Ducting & Structural modules below.
This Engineering Suite contains the Mechanical, Piping, Ducting & Structural modules below. Most of our utilities are equipped with 2D & 3D Drawing functionality and include Bill Of Materials.
Mech-Q runs inside your CAD application as a add-on. We support all versions of Autocad (R14-2011), Autocad LT (2004-2011), Bricscad, Cadian, ProgeCAD, GstarCAD,...
Category: Multimedia & Design / Image Editing
Publisher: ASVIC Engineering & Software, License: Shareware, Price: USD $999.00, File Size: 7.7 MB
Platform: Windows
The PROKON RobotLink is a add-on for Autodesk® Robot™ Structural Analysis 2011 that facilitates the design of Steel and concrete members in PROKON® Structural Analysis and Design. With the PROKON RobotLink installed, you can transfer Steel and concrete member information to PROKON in a few easy steps. Member geometry and design forces are transferred to...
Category: Multimedia & Design / Multimedia App's
Publisher: Prokon Software Consultants, License: Demo, Price: USD $0.00, File Size: 8.4 MB
Platform: Windows
The application is to check elements and joints of Steel structures for compliance with requirements of SNiP II-23-81* «Steel structures. Design regulations». Besides, other state standards related to SNiP II-23-81* were implemented in the application, such as "Manual for designing Steel structures (to SNiP II-23-81*) / Kucherenko Central Research Institute...
Category: Multimedia & Design / Image Editing
Publisher: SCAD Soft, License: Shareware, Price: USD $0.00, File Size: 111.7 MB
Platform: Windows
RISA-3D is a structural engineering software.
RISA-3D is a Structural engineering software. With RISA-3D you can rapidly design buildings, bridges, racks, tanks, crane rails, stadiums, arenas, culverts, all types of industrial and commercial structures and everything in between. The software is packed with the most current Steel, concrete, cold-formed Steel, and timber design codes.
Category: Multimedia & Design / Digital Media Editors
Publisher: RISA Technologies, License: Shareware, Price: USD $49.99, File Size: 88.9 MB
Platform: Windows
A lite and fast dwg viewer with ACDSee-like interface, browse , view and print DWG, DXF files. Supports AutoCAD 2006 drawing format.
Category: Multimedia & Design
Publisher: AutoDWG DWG Viewer, License: Shareware, Price: USD $62.00, File Size: 3.1 MB
Platform: Windows
DwgGrid for Autocad - Preview Image Viewer, Print and save the Autocad, Inventor, and Revit preview image. DwgGrid for Autocad is a Windows Explorer like browser for all Autocad type files. DwgGrid prints the Drawing preview image, file listings and the directory tree structure. DwgGrid also creates contact sheets and Web pages of the preview images for...
Category: Multimedia & Design / Multimedia App's
Publisher: Engineered Design Solutions, License: Shareware, Price: USD $24.95, File Size: 1.4 MB
Platform: Windows




 Shareware
SharewareprogeCAD Autocad DWG Clone, 1/10th the cost, no need for conversion! No learning curve for Autocad users, Industry standard Autocad Commands. Autocad Menu, Script, Font Compatibility, AutoLISP Compatibility! for architects, building kitchen and bath designers, civil, electrical, AEC, MEP and Structural engineers, road, site and town planning etc. 2D and 3D CAD...
Category: Multimedia & Design / Graphics Viewers
Publisher: progeCAD USA, License: Shareware, Price: USD $299.00, File Size: 101.4 MB
Platform: Windows




 Shareware
SharewareFlashDWG is a DWG to Flash converter. Converting dwg to flash(Autocad to Flash, dwg to swf) is the best way to share and publish Autocad DWG files, better than PDF, better than DWF.no need of additional Viewer or plug-in to view flash. FlashDWG is a vector to vector converter, so you can zoom in, zoom out the Drawing to see the details of the Drawing....
Category: Multimedia & Design / Graphics Viewers
Publisher: AutoDWG, License: Shareware, Price: USD $198.00, File Size: 3.1 MB
Platform: Windows
A lite and fast dwg viewer with ACDSee-like interface, browse , view and print DWG, DXF files. Supports AutoCAD 2006 drawing format.
Category: Multimedia & Design
Publisher: DWGSee DWG Viewer, License: Shareware, Price: USD $62.00, File Size: 3.1 MB
Platform: Windows
The fastest and easiest-to-use DWG/DXF/DWF(AutoCAD R2.
The fastest and easiest-to-use DWG/DXF/DWF(Autocad R2.5-R2012), PSD, BMP, JPEG, TIFF, PCX, GIF, PNG, MNG, TGA, PCX, ICO, WMF file Viewer available for Windows 95/98/ME/NT/2000/XP/Vista/win7!
Acme CADSee is two tools in one. A full-featured Drawing Viewer quickly displays your images in high quality. The Drawing file browser lets you efficiently find and...
Category: Multimedia & Design / Image Editing
Publisher: DWGTOOL,Software., License: Shareware, Price: USD $59.95, File Size: 5.2 MB
Platform: Windows
progeCAD 2008 Smart!, Free for personal use, No learning curve for Autocad users, Industry standard Autocad Commands. Windows 7 32,Windows 7 64, Autocad Menu, Script, Font Compatibility, AutoLISP Compatibility! for architects, building kitchen and bath designers, civil, electrical, AEC, MEP and Structural engineers, road, site and town planning etc. 2D and 3D CAD...
Category: Multimedia & Design / Multimedia App's
Publisher: progeCAD USA, License: Freeware, Price: USD $0.00, File Size: 96.7 MB
Platform: Windows




 Shareware
SharewareFlashDWG is a DWG to Flash converter without need of Autocad. Converting dwg to flash(Autocad to Flash, dwg to swf) is the best way to share and publish Autocad DWG files, better than PDF, better than DWF. No need of additional Viewer or plug-in to view flash. FlashDWG is a vector to vector converter, so you can zoom in, zoom out the Drawing to see the details...
Category: Multimedia & Design / Graphics Viewers
Publisher: AutoDWG, License: Shareware, Price: USD $198.00, File Size: 4.9 MB
Platform: Windows
Free DWG Viewer will open and view Autocad DWG, DXF, DWF and secure CSF formats. Drawing files can be viewed easily with full zoom / pan / eyeglass / layering controls. The Viewer can save views to JPEG, and it supports accurate snap to point measuring. Includes thumbnails, JPEG output controls, and tri-mode magnification view. Our Free DWG Viewer is both a...
Category: Utilities
Publisher: Informative Graphics Corp, License: Freeware, Price: USD $0.00, File Size: 13.9 MB
Platform: Windows
AutoDWG DXF Viewer,a lite and fast DWG/ DXF Viewer, browse , view and print DWG, DXF files. Supports Autocad 2007 Drawing format. It works with the terminal server, and no the need of Autocad. Forr instance Citrix, feel free email us. Now, Print to scale is supported. High quality, high performance, and simple to use.
Category: Multimedia & Design
Publisher: AutoDWG PDF Converter, License: Shareware, Price: USD $62.00, File Size: 3.1 MB
Platform: Windows
Acme DWG viewer - the fastest and easiest-to-use DWG/DXF/DWF(AutoCAD R2.
Acme DWG Viewer - the fastest and easiest-to-use DWG/DXF/DWF(Autocad R2.5-R2010), PSD, BMP, JPEG, TIFF, PCX, GIF, PNG, MNG, TGA, PCX, ICO, WMF file Viewer available for Windows 95/98/ME/NT/2000/XP/Vista/Windows7, Acme DWG Viewer is two tools in one. A full-featured Drawing Viewer quickly displays your images in high quality. The Drawing file...
Category: Multimedia & Design / Graphics Viewers
Publisher: DWG2PDF Software., License: Shareware, Price: USD $59.95, File Size: 4.4 MB
Platform: Windows
A lite and fast dwg Viewer, browse , view and print DWG, DXF files. Supports Autocad 2007 Drawing format.Supports Autocad 2007. It works with the terminal server systems, for instance Citrix, feel free email us for the pricing. Now, Print to scale is supported.
Category: Multimedia & Design
Publisher: AutoDWG DWG Viewer, License: Shareware, Price: USD $62.00, File Size: 3.1 MB
Platform: Windows
A lite and fast dwg Viewer, browse , view and print DWG, DXF files. Supports Autocad 2007 Drawing format.Supports Autocad 2007. It works with the terminal server systems, for instance Citrix, feel free email us for the pricing. Now, Print to scale is supported.
Category: Multimedia & Design
Publisher: AutoDWG Viewer, License: Shareware, Price: USD $62.00, File Size: 3.1 MB
Platform: Windows
Autocad to Flash Converter let you Flash your Autocad DWG files.The best way to share and publish Autocad DWG files on the web,better than DWF.Autocad to Flash Converter is a dwg Viewer without need of dwg Viewer.NO need of additional Viewer or plug-in to view flash.Autocad to Flash Converter is a vector to vector converter....
Category: Multimedia & Design
Publisher: AutoDWG, License: Shareware, Price: USD $198.00, File Size: 3.1 MB
Platform: Windows

