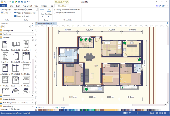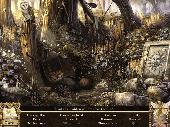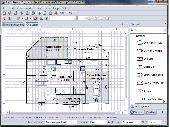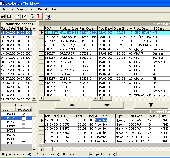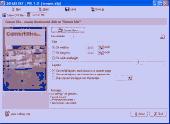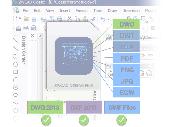Free Downloads: Wood Floor Cad Hatch
With CabiDesigner, you can design your cabinet in a 3D view.
With CabiDesigner, you can design your cabinet in a 3D view. You can see the final design result as you are working. You can design your own taste of cabinet furniture such as wardrobe, kitchen unit (base unit, wall unit, middle unit, and tall unit), bookcase, and store unit. By the help of Kesway Wood-Cut-List intelligent Wood cut list engine, CabiDesigner will create a...
Category: Multimedia & Design / Image Editing
Publisher: Kesway Workroom, License: Shareware, Price: USD $99.95, File Size: 4.2 MB
Platform: Windows
BeamChek is the quick, accurate and easy to use structural design software for residential architects, professional home designers, engineers, and design/build contractors.
Calculate beams, joists, and rafters with confidence and speed. The BeamChek database includes steel, Wood, timber, glu-lams, and structural composite lumber.
Main features:
-...
Category: Business & Finance / Calculators
Publisher: AC Software Inc, License: Shareware, Price: USD $0.00, File Size: 0
Platform: Windows
Floor Plan Maker is perfect not only for professional-looking Floor plan, office layout, home plan, seating plan, but also garden design, fire and emergency plan, HVAC, elevation diagram... and that is just the beginning! Floor Plan Maker is inclusive software supporting to produce more than 13 types of Floor plans. It can be applied to design Floor plan,...
Category: Multimedia & Design / Graphics Viewers
Publisher: EdrawSoft, License: Shareware, Price: USD $99.00, File Size: 61.7 MB
Platform: Windows
AutoCAD functionality for free personal use only.
AutoCAD functionality for free personal use only. DWG 2008 DXF read and write. Similar icons, commands and interface. IntelliCAD AutoLISP interpreter, temporary point snap (like oSnap), layers, blocks. Hatch, block and xref editing. 3D shading and rendering options. Optional approx. 10000 Symbols ALE library. This is the long-awaited free successor to progeCAD LT 2006. Smart! is fully...
Category: Multimedia & Design / Multimedia App's
Publisher: CADDIT.net CAD CAM Australia, License: Freeware, Price: USD $0.00, File Size: 91.9 MB
Platform: Windows
Awakening: Moonfell Wood
After awaking from a century long slumber, Princess Sophia finds a world that is devoid of people! Help her find her friends and family and take her rightful place. Search gorgeous locations for helpful clues and discover Sophia's destiny in Awakening: Moonfell Wood, a beautiful Hidden Object Puzzle Adventure game. Follow your fairy friend as you...
Category: Games / Puzzles
Publisher: Icedbird Software, License: Freeware, Price: USD $0.00, File Size: 203.0 KB
Platform: Windows, Mac, Palm
Cad Closure allows you to generate geometric closures from the dimension text (not line properties) in your Cad drawing. Works seamlessly with AutoCAD but it is not required as Cad Closure contains its own built-in viewer. The closure graphic is developed in real-time as you select the text. Cad Closure will compute area and check curves to see if they are...
Category: Business & Finance / Applications
Publisher: Gateway Software Productions, License: Shareware, Price: USD $400.00, File Size: 15.3 MB
Platform: Windows




 Shareware
SharewareCross-platform developer Java library for exporting Cad entities, along with their properties, to stream or AutoCAD DXF files at high speed and with ease. Creating a new DXF file takes only one call of the exporter class, provided that user data has been prepared and loaded to the required fields beforehand. The library handles all major entities, including Arc, Bezier, Circle,...
Category: Software Development / Java
Publisher: CADSoftTools, License: Shareware, Price: USD $900.00, File Size: 135.8 KB
Platform: Windows, Mac, Linux
Rafter application for Revit® Architecture and Revit® Structure provides a set of intuitive tools for roof Wood framing. It allows easy to complete the framing of any roof shape.
Rafter application provides the set of tools for roof Wood framing and elements scheduling. Work is based on the final 3D roof model. Common rafter systems (incl. jack rafters) for...
Category: Multimedia & Design / Digital Media Editors
Publisher: AGA-CAD, License: Demo, Price: USD $0.00, File Size: 63.5 MB
Platform: Windows
Have you ever been in a Magic Wood?
Have you ever been in a Magic Wood? How it is wonderful to wander among trees at pre-dawn o clock, to listen to a rustle of the foliage on trees, early trill of a nightingale and silent rustle of the butterflies who have risen before all in the Wood! After instant Wood is filled with solar light. Easy wind plays with the leave of an unusual plant, which can be found only in...
Category: Desktop Enhancements / Screensavers
Publisher: Elefun Multimedia, License: Shareware, Price: USD $9.95, File Size: 2.2 MB
Platform: Windows
RapidSketch is the fastest and easiest to learn software for creating accurate Floor plan layouts. Built for appraisers, insurance inspectors, flooring installers and anyone who needs to calculate the area and perimeter of a Floor plan. Simply draw the Floor plan in RapidSketch using the mouse or keyboard and the program will automatically calculate total square footage and...
Category: Multimedia & Design
Publisher: Utilant, LLC, License: Shareware, Price: USD $100.00, File Size: 36.2 MB
Platform: Windows
EaziCAM is a 2D and 3D CAD/CAM system.
EaziCAM is a 2D and 3D Cad/CAM system.
Using EaziCAM you can programme drilling, profiling, pocketing and contouring operations from Cad data or models. EaziCAM is based on the EaziForm Cad/CAM software used by the automotive industry to rapidly manufacture 3D form-blocks for assembly lines and fixtures.
Category: Business & Finance / Applications
Publisher: Conqueror Design and Engineering Limited, License: Shareware, Price: USD $350.00, File Size: 7.0 MB
Platform: Windows
In World Dance, the dance floor becomes the puzzle!
In World Dance, the dance Floor becomes the puzzle! Guide the dancer around the Floor using many different moves from 7 different dance styles. Collect and learn about cultural treasures as you create your own unique dance performance. But choose carefully, there may be obstacles blocking your way!
-7 different levels, each with its own dance style, items, and...
Category: Games / Adventure & RPG
Publisher: iSeeSoft, LLC, License: Shareware, Price: USD $16.95, File Size: 22.0 MB
Platform: Windows
Most Cad (computer aided design) systems and desktop publishing programs have the ability to read and write AutoDesk's DXF (Drawing Exchange Format) vector-based files. AutoCAD DXF is an open industry standard for the exchange of Cad drawings. DXF Converter allows to import DXF files to VGEdit format and vice versa export VGEdit documents to AutoCAD format.
DXF Converter...
Category: Multimedia & Design / Multimedia App's
Publisher: S&G Team, License: Freeware, Price: USD $0.00, File Size: 10.0 MB
Platform: Windows
TrimJoist™ is the marriage of an open web Floor truss and a trimmable, wooden I-joist, bringing the best features of each to the relationship. TrimJoist™ Floor truss products are used by discriminating builders, contractors, and remodelers and specified by leading architects, engineers, and designers. The TrimJoist™ can be quickly incorporated into any house plan...
Category: Home & Education / Miscellaneous
Publisher: TrimJoist, Inc., License: Freeware, Price: USD $0.00, File Size: 1.4 MB
Platform: Windows
JustCad is designed, to make cad drawing as simple as possible.
JustCad is designed, to make Cad drawing as simple as possible. To draw any object, simply click on the screen or snap to an existing object, move the cursor in the desired direction and enter a distance. To change an angle setting for any function, simply click on it's display box and enter a new value. Draw confined to an angle or free cursor with a simple click on the display....
Category: Multimedia & Design / Image Editing
Publisher: Jon Hoke, License: Shareware, Price: USD $39.00, File Size: 2.8 MB
Platform: Windows
Advanced Explosion WorkFlow is designed to control daily production and to automate all shop Floor documents needed for the manufacturing process. Advanced Explosion WorkFlow gets the list of orders available for production from Order Entry or from Scheduling, explodes them (Orders->Products->Parts), automatically creates shop Floor ticket with automatically linked AutoCAD...
Category: Business & Finance
Publisher: Xpress Software Inc., License: Shareware, Price: USD $199.99, File Size: 5.8 MB
Platform: Windows
Convert Cad plans and drawings from DXF file format into the PDF file format. This is usefull if you need to make sure that everyone can view your Cad plans without the need to have a Cad application installed. So you can publish your Cad drawing on internet or send it as email. The program saves all layout inside of one or multiple PDF files. You only have to select...
Category: Business & Finance
Publisher: CAD-KAS GbR, License: Demo, Price: USD $49.00, File Size: 811.3 KB
Platform: Windows
We have more than 30,000 High quality professional royalty-free house plan collection with photos.
We have more than 30,000 High quality professional royalty-free house plan collection with photos.
The High quality professional house plans for your dream homes, houses, buildings, or other personal or business purpose.
house plans + house plan + house plans Floor plans + house plans designs + home Floor plans + small house plans + house plans with photos
One...
Category: Business & Finance / Applications
Publisher: www.house-plans.helpsofts.net, License: Shareware, Price: USD $399.00, File Size: 3.4 MB
Platform: Windows, Linux
ZWCAD is a cost-effective, DWG file format compatible Cad software for the AEC and MCAD industries. It ensures even greater .dwg 2013 support, better time saving tools such as Ref Managers , Hatch and layer properties manager, and key 2D Functions, such as rendering and parametrics. Enhanced and new features of ZWCAD boost your design efficiency. Most frequently used...
Category: Multimedia & Design / Image Editing
Publisher: ZWCAD Design Co., Ltd, License: Shareware, Price: USD $30.00, File Size: 114.0 MB
Platform: Windows
RED CAD EI
The easiest way of drawing professional electrical installation plans.
RED Cad EI
The easiest way of drawing professional electrical installation plans.
As an electrician or planner you receive the plans from architects or owners as a pdf file. The pdfs are imported to RED Cad and converted to the RED Cad format.
After the import of a pdf the scale of the plan is not known. Therefore you need to define a...
Category: Multimedia & Design / Image Editing
Publisher: RED CAD GmbH, License: Shareware, Price: USD $0.00, File Size: 34.5 MB
Platform: Windows
Adobe Illustrator ~2D-CAD Component Plug-in~.
Adobe Illustrator ~2D-Cad Component Plug-in~. Cad-COMPO 2 is a plug-in software includes "BPT-Pro2" and "EXDXF-Pro2". "BPT-Pro2" is a software to add a highly functional 2D-Cad program into Illustrator. "EXDXF-Pro2" provides that to import Cad standard DXF files to Illustrator, and to export AI files to Cad. Illustrator...
Category: Multimedia & Design / Multimedia App's
Publisher: BABY UNIVERSE inc., License: Shareware, Price: USD $150.00, File Size: 4.3 MB
Platform: Mac
With the help of AVAX-CAD software you can, create, edit, view manage and print 2D vector drawings.
With the help of AVAX-Cad software you can, create, edit, view manage and print 2D vector drawings. Get AVAX-Cad's VB6 source code and make your own stand alone Cad program based on AVAX Vector ActiveX control. You can export drawings to virtually any file type, including DXF, PDF, XML, SVG, PIC, SWF, PLT, RTF and WMF. You can import files like BMP, JPEG, SHP, ICO, WMF,...
Category: Multimedia & Design / Multimedia App's
Publisher: Data Recovery Link, License: Shareware, Price: USD $45.00, File Size: 1.9 MB
Platform: Windows
House Floor Plans for the person who loves life.
House Floor Plans for the person who loves life. Life has so many wonderful things to offer and we should be seek to be happy. Having the happiness of life is really priceless and joyful. A person who knows the value of a happy life using the above is the person who deserves a long and healthy life. Don't worry too much. Be happy!
Category: Games / Puzzles
Publisher: House Floor Plans, License: Freeware, Price: USD $0.00, File Size: 310.0 KB
Platform: Windows
GTXImage Cad is a total raster and vector drawing system for bringing paper drawings into a modern Cad, EDM or GIS environment. It includes powerful, industry standard two-dimensional Cad functionality that fully supports comprehensive hybrid raster and vector capabilities. It also provides highly efficient raster enhancement and editing features that permit you to make the...
Category: Multimedia & Design / Image Editing
Publisher: GTX, License: Freeware, Price: USD $0.00, File Size: 248.0 MB
Platform: Windows
Bonus Content - Garage Items has the following features :
- Create detailed Floor plans, Elevation views and Cross-sections
- Visualize and design with 3D models and virtual tours
- Choose from over 18,000 Library items including
Cad Details and name
brand manufacturers
- Use automated building tools, like Automatic Framing and Roof Generation
Category: Home & Education / Miscellaneous
Publisher: Chief Architect Inc, License: Freeware, Price: USD $0.00, File Size: 3.0 MB
Platform: Windows

