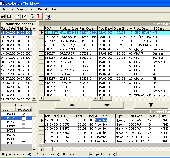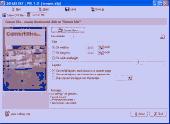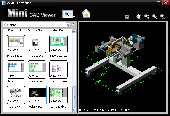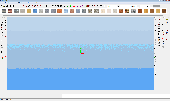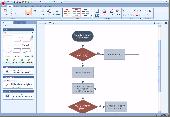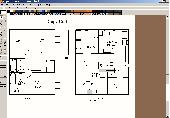Free Downloads: Wood Floor Cad
EaziCAM is a 2D and 3D CAD/CAM system.
EaziCAM is a 2D and 3D Cad/CAM system.
Using EaziCAM you can programme drilling, profiling, pocketing and contouring operations from Cad data or models. EaziCAM is based on the EaziForm Cad/CAM software used by the automotive industry to rapidly manufacture 3D form-blocks for assembly lines and fixtures.
Category: Business & Finance / Applications
Publisher: Conqueror Design and Engineering Limited, License: Shareware, Price: USD $350.00, File Size: 7.0 MB
Platform: Windows
In World Dance, the dance floor becomes the puzzle!
In World Dance, the dance Floor becomes the puzzle! Guide the dancer around the Floor using many different moves from 7 different dance styles. Collect and learn about cultural treasures as you create your own unique dance performance. But choose carefully, there may be obstacles blocking your way!
-7 different levels, each with its own dance style, items, and...
Category: Games / Adventure & RPG
Publisher: iSeeSoft, LLC, License: Shareware, Price: USD $16.95, File Size: 22.0 MB
Platform: Windows
TrimJoist™ is the marriage of an open web Floor truss and a trimmable, wooden I-joist, bringing the best features of each to the relationship. TrimJoist™ Floor truss products are used by discriminating builders, contractors, and remodelers and specified by leading architects, engineers, and designers. The TrimJoist™ can be quickly incorporated into any house plan...
Category: Home & Education / Miscellaneous
Publisher: TrimJoist, Inc., License: Freeware, Price: USD $0.00, File Size: 1.4 MB
Platform: Windows
Advanced Explosion WorkFlow is designed to control daily production and to automate all shop Floor documents needed for the manufacturing process. Advanced Explosion WorkFlow gets the list of orders available for production from Order Entry or from Scheduling, explodes them (Orders->Products->Parts), automatically creates shop Floor ticket with automatically linked AutoCAD...
Category: Business & Finance
Publisher: Xpress Software Inc., License: Shareware, Price: USD $199.99, File Size: 5.8 MB
Platform: Windows
Convert Cad plans and drawings from DXF file format into the PDF file format. This is usefull if you need to make sure that everyone can view your Cad plans without the need to have a Cad application installed. So you can publish your Cad drawing on internet or send it as email. The program saves all layout inside of one or multiple PDF files. You only have to select...
Category: Business & Finance
Publisher: CAD-KAS GbR, License: Demo, Price: USD $49.00, File Size: 811.3 KB
Platform: Windows
We have more than 30,000 High quality professional royalty-free house plan collection with photos.
We have more than 30,000 High quality professional royalty-free house plan collection with photos.
The High quality professional house plans for your dream homes, houses, buildings, or other personal or business purpose.
house plans + house plan + house plans Floor plans + house plans designs + home Floor plans + small house plans + house plans with photos
One...
Category: Business & Finance / Applications
Publisher: www.house-plans.helpsofts.net, License: Shareware, Price: USD $399.00, File Size: 3.4 MB
Platform: Windows, Linux
RED CAD EI
The easiest way of drawing professional electrical installation plans.
RED Cad EI
The easiest way of drawing professional electrical installation plans.
As an electrician or planner you receive the plans from architects or owners as a pdf file. The pdfs are imported to RED Cad and converted to the RED Cad format.
After the import of a pdf the scale of the plan is not known. Therefore you need to define a...
Category: Multimedia & Design / Image Editing
Publisher: RED CAD GmbH, License: Shareware, Price: USD $0.00, File Size: 34.5 MB
Platform: Windows
Adobe Illustrator ~2D-CAD Component Plug-in~.
Adobe Illustrator ~2D-Cad Component Plug-in~. Cad-COMPO 2 is a plug-in software includes "BPT-Pro2" and "EXDXF-Pro2". "BPT-Pro2" is a software to add a highly functional 2D-Cad program into Illustrator. "EXDXF-Pro2" provides that to import Cad standard DXF files to Illustrator, and to export AI files to Cad. Illustrator...
Category: Multimedia & Design / Multimedia App's
Publisher: BABY UNIVERSE inc., License: Shareware, Price: USD $150.00, File Size: 4.3 MB
Platform: Mac
House Floor Plans for the person who loves life.
House Floor Plans for the person who loves life. Life has so many wonderful things to offer and we should be seek to be happy. Having the happiness of life is really priceless and joyful. A person who knows the value of a happy life using the above is the person who deserves a long and healthy life. Don't worry too much. Be happy!
Category: Games / Puzzles
Publisher: House Floor Plans, License: Freeware, Price: USD $0.00, File Size: 310.0 KB
Platform: Windows
GTXImage Cad is a total raster and vector drawing system for bringing paper drawings into a modern Cad, EDM or GIS environment. It includes powerful, industry standard two-dimensional Cad functionality that fully supports comprehensive hybrid raster and vector capabilities. It also provides highly efficient raster enhancement and editing features that permit you to make the...
Category: Multimedia & Design / Image Editing
Publisher: GTX, License: Freeware, Price: USD $0.00, File Size: 248.0 MB
Platform: Windows
Bonus Content - Garage Items has the following features :
- Create detailed Floor plans, Elevation views and Cross-sections
- Visualize and design with 3D models and virtual tours
- Choose from over 18,000 Library items including
Cad Details and name
brand manufacturers
- Use automated building tools, like Automatic Framing and Roof Generation
Category: Home & Education / Miscellaneous
Publisher: Chief Architect Inc, License: Freeware, Price: USD $0.00, File Size: 3.0 MB
Platform: Windows
Ashampoo 3D Cad Professional 3, is the most extensive software in the software series Cad & Construction by Ashampoo,it combines a quick start and intuitive handling with highly professional Cad features,.Plan your building and furnishing projects yourself on your PC with Ashampoo 3D Cad Professional 3.
Category: Multimedia & Design / Image Editing
Publisher: ashampoo GmbH & Co. KG, License: Shareware, Price: USD $0.00, File Size: 1014.2 MB
Platform: Windows
Specifically developed for contractors and medium-sized specialist companies, Palette Cad is sure to be of interest to anyone who wants to design more simply, more quickly, better and more successfully. Palette Cad closes the gap between simple, inflexible off-the-shelf design programs and ready-made and highly specialised, ultra-complex Cad applications. That's why...
Category: Multimedia & Design / Image Editing
Publisher: Palette CAD GmbH, License: Shareware, Price: USD $0.00, File Size: 0
Platform: Windows
Convert Cad files into self viewing executable (*.exe) files. This makes the drawing independent of the operation system and Cad platform. Developed on the Cad midware technique basis, under lots of operation systems, it can be used on various Cad platforms. Presently it can support AutoCAD R14 to R2006 and IntelliCAD 3 to 5, and will support other Cad...
Category: Multimedia & Design / Image Editing
Publisher: Changchun Experience Technology Co., Ltd, License: Shareware, Price: USD $38.00, File Size: 1.8 MB
Platform: Unknown
CADMAI is a Cad framework which can either be used as a standalone Cad application or as an integration module for 3rd party applications or SOA environments.
CADMAI is a relational Cad system, which has its main focus in the parametric 2D and 3D design. OpenCascade herby serves as the solid modeler basis.
Category: Multimedia & Design / Image Editing
Publisher: CADMAI Software GmbH, License: Freeware, Price: USD $0.00, File Size: 64.6 MB
Platform: Windows
P-CAD 2006 Service Pack 1 (SP1) includes over 140 features and enhancements.
P-Cad 2006 Service Pack 1 (SP1) includes over 140 features and enhancements.
P-Cad 2006 Service is a substantial upgrade focused on strengthening the performance of the system and increasing value to customers.
o install the SP1 update, you will require the installation of P-Cad 2006.
Category: Multimedia & Design / Image Editing
Publisher: Altium Limited, License: Freeware, Price: USD $0.00, File Size: 26.6 MB
Platform: Windows




 Freeware
FreewareMini Cad Viewer is a compact free Cad viewer.It is designed to be easy to use, even for those with no prior Cad experience. It allows you to move and zoom in/out drawing view at will. It carries "thumbnail" view, which allows users quickly perform search on task folders. It supports DWG, DXF formats. It allows drawing file to be saved as image file.
Category: Multimedia & Design / Graphics Viewers
Publisher: zxt2007.com, License: Freeware, Price: USD $0.00, File Size: 8.6 MB
Platform: Windows
Maybe you're building a house, remodeling, renovating or replacing a worn out heater - at some point you're going to need to know about fireplaces.
Get all you need to know about top rated Wood stoves, fireplaces for Wood burning stoves, heaters for patio ,renting patio heaters, how to build an outdoor fireplaces, stone surround for fireplaces, gas inserts for fireplaces,...
Category: Home & Education / Miscellaneous
Publisher: Fireplace Warmth, License: Freeware, Price: USD $0.00, File Size: 504.0 KB
Platform: Windows, Linux, Mac
EWD 3D is a 3D Cad program. The software contains the major Cad functions (line, arc, polyline, spline, face, 3D solid, 3D Surface). Support boolean operation, undo/redo, drag/drop, OSNAP. And have good interactive,easy to use UI. Version EWD 3D 5.7.3 Oct.28 2015 .Fixed bug of texture
Category: Multimedia & Design / Graphics Viewers
Publisher: East Wind Software, License: Freeware, Price: USD $0.00, File Size: 14.3 MB
Platform: Windows
Give your brain a workout with a fun and challenging wood hut jigsaw puzzle.
Give your brain a workout with a fun and challenging Wood hut jigsaw puzzle. See if you can solve it.
Category: Games / Puzzles
Publisher: Tattoo Removal Cream, License: Freeware, Price: USD $0.00, File Size: 372.0 KB
Platform: Windows




 Commercial
CommercialDiscover why SmartDraw is the World's Most Popular Business Graphics Software. Try it FREE today! SmartDraw makes it possible for non-designers to create compelling business graphics, like: flow charts, organizational charts, Floor plans, maps, Gantt charts, office designs, forms, and more. No experience or training required. Here's what users like you say about SmartDraw:...
Category: Business & Finance / Presentation Tools
Publisher: SmartDraw.com, License: Commercial, Price: USD $197.00, File Size: 34.7 MB
Platform: Windows
Build-Master is the flagship software of Ensoft.
Build-Master is the flagship software of Ensoft. It is a complete package for RCC Building Analysis, Design, Drawing and Estimation. Data for building is entered Floor wise, in the form of graphical sketch. Program will generate 3D frame model with earthquake and wind loads.It designs RCC beams & Slabs at all levels and also the columns and footings. It generates working drawings of...
Category: Multimedia & Design / Image Editing
Publisher: Ensoft India, License: Shareware, Price: USD $644.00, File Size: 12.7 MB
Platform: Windows
BPT-Pro not only can display measurements of all or parts of segment dimensioning but also measures free curves. Even some professional Cad software cannot give you the dimensions of curved lines, but with BPT-Pro easily measures curved segments. With BPT-Pro2, your Adobe Illustrator software becomes a powerful 2D-Cad program. Compared to other expensive Cad programs,...
Category: Multimedia & Design
Publisher: Baby Universe, Inc., License: Shareware, Price: USD $90.00, File Size: 2.0 MB
Platform: Windows




 Demo
DemoHome design software for PCs with XP or Vista or Windows 7, 8, 10 and dual-boot Macs with XP or Vista or Windows 7, 8, 10 installed; makes Floor plans a real snap--very easy to use. Some features of this home design program that make your Floor plans easier are the duplicate tool for automatically placing rows or columns of boards, studs, trees, plywood, joists or whatever exactly...
Category: Multimedia & Design / Authoring Tools
Publisher: MCS Investments, Inc., License: Demo, Price: USD $19.99, File Size: 32.4 MB
Platform: Windows, Other
Cad-COMPO is a combo of popular Cad plug-ins for Illustrator. Your Illustrator will turn into a professional Cad software! Contained plugins: BPT-Pro: Adobe Illustrator becomes a highly functional 2D-Cad program with 8 kinds and 19 different tools, all accessible through Illustrator tool box and a convenient information palette. You can easily draw...
Category: Multimedia & Design / Graphics Viewers
Publisher: Baby Universe, License: Shareware, Price: USD $150.00, File Size: 3.0 MB
Platform: Mac

