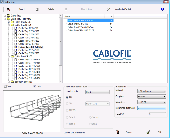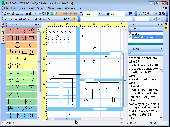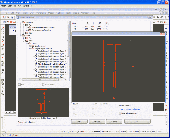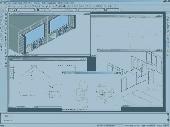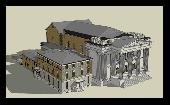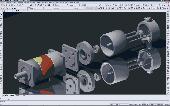Free Downloads: Architectural Electrical Symbols
An easy to use Cad program for developing electrical schematics and line diagrams.
An easy to use Cad program for developing Electrical schematics and line diagrams. Not only can the end user can create their own Symbols and libraries, they can share them with others. Whether you're an Electrical Engineer, a Student or an Industrial Maintenance Electrician, there's simply no easier way to draw and print Electrical schematic diagrams than...
Category: Multimedia & Design / Image Editing
Publisher: Wade Instruments and Service, License: Shareware, Price: USD $49.00, File Size: 2.6 MB
Platform: Windows
ArchSoft contains hundreds of commands and Symbols to help you with the production of 2D Architectural construction drawings.
Quickly establish Architectural Environment including drawing scale, Text and Dim. Styles etc., using the New Drawing Setup dialog.
Category: Multimedia & Design / Image Editing
Publisher: Grove Technologies Inc., License: Shareware, Price: USD $129.00, File Size: 6.6 MB
Platform: Windows
Architectural DWG Design for progeCAD AutoCAD DWG Clone, No learning curve for AutoCAD users.
Architectural DWG Design for progeCAD AutoCAD DWG Clone, No learning curve for AutoCAD users. Mechanical/Structural DWG Design for progeCAD AutoCAD DWG Clone, No learning curve for AutoCAD users. Get AutoCAD functionality for 1/10th the cost. Windows 7 32,Windows 7 64, Draw full residential or industrial circuit wiring, lighting, fire and safety, power distribution or telecommunications...
Category: Multimedia & Design / Multimedia App's
Publisher: iCADsales.com, License: Shareware, Price: USD $599.00, File Size: 198.8 MB
Platform: Windows
ArchSoft contains hundreds of commands and Symbols to help you with the production of 2D Architectural construction drawings. As an example, the Door command (shown below), inserts a door symbol, and trims the wall using only three pick points. Quickly establish Architectural Environment including drawing scale, Text and Dim. Styles etc., using the New Drawing Setup dialog...
Category: Multimedia & Design / Image Editing
Publisher: Grove Technologies Inc, License: Shareware, Price: USD $129.00, File Size: 7.8 MB
Platform: Windows
The MEP (Mechanical/Electrical/Plumbing) Modeler is an extension to ArchiCAD 14.
The MEP (Mechanical/Electrical/Plumbing) Modeler is an extension to ArchiCAD 14. Architectural practices and Architectural departments of A/E firms using ArchiCAD can use MEP Modeler to create, edit or import 3D MEP networks (ductwork, piping and cable trays) and coordinate them with the ArchiCAD Virtual Building.
Category: Multimedia & Design / Image Editing
Publisher: Graphisoft, License: Freeware, Price: USD $0.00, File Size: 12.6 MB
Platform: Windows




 Shareware
SharewareProfiCAD is the quickest and easiest way to create Electrical documentation and schematic diagrams. Although it is very easy to learn and use, it is a professional tool used by a wide range of customers. easy to learn and use - just drag Symbols onto the drawing low system requirements - runs on any PC with Windows 2000 and higher supports Unicode - can use any language,...
Category: Multimedia & Design / Graphics Viewers
Publisher: ProfiCAD, License: Shareware, Price: USD $192.00, File Size: 5.4 MB
Platform: Windows
FidoCadJ is a very easy to use editor, with a library of Electrical Symbols and footprints (through hole and SMD). Drawings can be exported in several of graphic formats (PDF, EPS, PGF for LaTeX, SVG, PNG, JPG). Even if it is very simple, it can be still
Category: Multimedia & Design / Illustration
Publisher: davbucci.chez-alice.fr, License: Freeware, Price: USD $0.00, File Size: 335.0 KB
Platform: Mac, Linux, Windows
Architectural DWG Design for progeCAD AutoCAD DWG Clone, No learning curve for AutoCAD users.
Architectural DWG Design for progeCAD AutoCAD DWG Clone, No learning curve for AutoCAD users. Mechanical/Structural DWG Design for progeCAD AutoCAD DWG Clone, No learning curve for AutoCAD users. Get AutoCAD functionality for 1/10th the cost. Easily draw basic Architectural design using walls, parametric windows, doors and more. Support for complex wall structures. Full library of...
Category: Multimedia & Design / Multimedia App's
Publisher: iCADsales.com, License: Shareware, Price: USD $449.00, File Size: 198.8 MB
Platform: Windows
SEE Electrical is an application designed for Electrical engineers; it offers support for the creation of Electrical systems and Electrical wiring projects.
The program offers a complex set of functions and toolbars which provide access to all the elements needed for the creation and development of this sort of projects. Therefore, users can create new...
Category: Multimedia & Design / Image Editing
Publisher: IGE+XAO Group, License: Shareware, Price: USD $392.00, File Size: 130.0 MB
Platform: Windows
A single Pulldown Menu Symbols library Add-on for AutoCAD LT97 through LT2006, geared towards the 2D Architectural and Interiors disciplines. It is designed to add a whole collection of routines, and enhancements, to the Basic AutoCAD LT menu. The package includes the PullDown Menu file which contains our entire Symbols library package geared towards Architecture and...
Category: Multimedia & Design / Multimedia App's
Publisher: PenDean Inc., License: Demo, Price: USD $65.00, File Size: 0
Platform: Windows
Database linked (intelligent) P&ID diagrams for bi-directional data to instrumentation (FDes) and Electrical (EDes) department from DesSoft P&ID. Change data in one place and all departments are updated. Modules open in own window space, P&ID Symbols link to database: Anytime Intelligence, Build-in report designer. Anytime Intelligence - linking drawing objects...
Category: Multimedia & Design / Multimedia App's
Publisher: DesSoft, License: Demo, Price: USD $0.00, File Size: 9.7 MB
Platform: Windows




 Shareware
SharewareArchitectural DWG Design for progeCAD AutoCAD DWG Clone, No learning curve for AutoCAD users. Mechanical/Structural DWG Design for progeCAD AutoCAD DWG Clone, No learning curve for AutoCAD users. Get AutoCAD functionality for 1/10th the cost. Easily draw basic Architectural design using walls, parametric windows, doors and more. Support for complex wall structures. Full library of...
Category: Multimedia & Design / Graphics Viewers
Publisher: progeCAD USA / iCADsales.com, License: Shareware, Price: USD $350.00, File Size: 198.8 MB
Platform: Windows, Mac
TurboBid is an Electrical estimating software program that is designed to help all Electrical and low voltage contractors win more profitable business by providing them with a systematic process to identify all their costs, maximize crew productivity and improve their professional image.
TurboBid's On-Screen Take-Off interface allows you to quickly complete your...
Category: Business & Finance / Business Finance
Publisher: Advanced Electrical Technologies, License: Shareware, Price: USD $1295.00, File Size: 99.5 MB
Platform: Windows
Wincad is a powerful 2D/3D CAD program that is distributed Freeware (free) from STS for professional use, complete with a library of more than 200 Symbols frequently used in the Architectural drawing, electric installments and in the creation of Safety projects (L. 626 and D.L. 494).
Category: Multimedia & Design / Image Editing
Publisher: S.T.S., License: Shareware, Price: USD $0.00, File Size: 11.9 MB
Platform: Windows
ZenitCapture Schematic is easy to learn and fast to use.
ZenitCapture Schematic is easy to learn and fast to use. Schematic designs can be created quickly using the easy-feature toolset available.
A schematic is a sketch of an Electrical logic. It contains the Electrical connection between component Symbols by the use of signal wires. A schematic in ZenitCapture can have several pages and can be lead to a layout by a...
Category: Business & Finance / Applications
Publisher: Stortini Mirko Bruno, License: Shareware, Price: USD $0.00, File Size: 0
Platform: Windows
Magia is an estimating software for Electrical Contractors and Electrical Estimators. To aid Electrical estimating Magia provides material pricing and labor hours on a Microsoft Excel spreadsheet. Microsoft Excel is not included but is required in order to fully utilize the features of Magia. Once the material pricing and labor hours are input into the spreadsheet the...
Category: Business & Finance / Applications
Publisher: Aurora Micro Products, License: Demo, Price: USD $598.00, File Size: 15.5 MB
Platform: Windows
CADprofi - the best solution for everybody:
- professional software for many branches
- user interface in 22 languages
- many thousands satisfied customers
- large network of local reseller
Main features:
-Standardized parts: bolts, screws, washers, nuts, joints, rivets, studs, openings, rebates, wedges, pivots, pins, bearings, grease...
Category: Multimedia & Design / Image Editing
Publisher: CADProfi, License: Shareware, Price: USD $0.00, File Size: 0
Platform: Windows
ProgeCAD IntelliCAD natively reads and writes AutoCAD DWG files, no need for conversion!
ProgeCAD IntelliCAD natively reads and writes AutoCAD DWG files, no need for conversion! Industry standard AutoCAD Commands. AutoCAD Menu, Script, Font Compatibility, AutoLISP Compatibility! Advanced Rendering Options, 3D ACIS Solid Modeling included. Import and edit your Raster Images, including Raster to Vector. Comes with near 10,000 standard Symbols and blocks progeCAD 2007...
Category: Multimedia & Design / Multimedia App's
Publisher: iCADsales.com, License: Shareware, Price: USD $350.00, File Size: 159.5 MB
Platform: Windows
Sepra Architectural Dictionary is totally free of charge.
Sepra Architectural Dictionary is totally free of charge. The software contains 11408 phrases per language. Currently there are 5 languages available with 2 more to be added soon and the base is regularly updated. Simple to use, friendly environment.
The program comes with an installer and uninstaller for easy usage. You can used for unlimited period of time, without any...
Category: Home & Education / E-books & Literature
Publisher: SEPRAlab, License: Freeware, Price: USD $0.00, File Size: 904.7 KB
Platform: Windows




 Shareware
SharewareprogeCAD IntelliCAD uses AutoCAD DWG files, no need for conversion. Windows 7 32,Windows 7 64, No learning curve for AutoCAD users. AutoLISP, VBA, ADS programming, import from PDF, Advanced Rendering, 3D ACIS Solid Modeling included. For architects, building kitchen and bath designers, civil, Electrical, AEC, MEP and structural engineers, road, site and town planning etc. 2D and 3D CAD...
Category: Multimedia & Design / Illustration
Publisher: progeCAD USA, License: Shareware, Price: USD $1725.00, File Size: 232.2 MB
Platform: Windows
Learn and practice proven techniques for effective Electrical troubleshooting with this realistic lighting circuit simulation. Enhance your troubleshooting training with hours of hands-on learning and practice to develop and maintain essential troubleshooting skills.
With Troubleshooting Electrical Circuits V4 you will develop the fundamental skills required to...
Category: Home & Education / Miscellaneous
Publisher: Simutech Multimedia Inc., License: Demo, Price: USD $0.00, File Size: 41.3 MB
Platform: Windows




 Shareware
SharewareprogeCAD IntelliCAD uses AutoCAD DWG files, no need for conversion. Windows 7 32,Windows 7 64, No learning curve for AutoCAD users. AutoLISP, VBA, ADS programming, import from PDF, Advanced Rendering, 3D ACIS Solid Modeling included. For architects, building kitchen and bath designers, civil, Electrical, AEC, MEP and structural engineers, road, site and town planning etc. 2D and 3D CAD...
Category: Multimedia & Design / Illustration
Publisher: progeCAD USA, License: Shareware, Price: USD $399.00, File Size: 252.6 MB
Platform: Windows
TinyCAD allows you to design basic or complex electrical or electronic circuit diagrams.
TinyCAD allows you to design basic or complex Electrical or electronic circuit diagrams. It has 755 Symbols distributed in 42 libraries which include digital logic-gate circuits, connectors, analog circuits, microcontrollers, discrete components, electromechanical components, passive components, power sources, semiconductors, integrated circuits, mechanical Symbols, and...
Category: Multimedia & Design / Image Editing
Publisher: Matt Pyne, License: Shareware, Price: USD $0.00, File Size: 4.2 MB
Platform: Windows
CP-System is add-on software for building design without the overhead involved in Building Information Modeling (commonly known as BIM). CP-System works with AutoCAD, AutoCAD LT (using LTX), progeCAD, BricsCAD, ZwCAD, CADopia and other IntelliCAD brands. CP-System represents a much easier, low-cost and practical approach to the needs of designers who need to work quickly but...
Category: Multimedia & Design / Multimedia App's
Publisher: CADDIT CAD CAM Software, License: Shareware, Price: USD $375.00, File Size: 165.0 MB
Platform: Windows
The Electrical CAD software, PC|SCHEMATIC Automation, gives you the peace of mind and overall view you need each day. Focus on the Electrical design, and let the CAD software handle the practical details.
You have pretty much completed everything, even before you begin. In the Automation CAD software, you merely have to drag partial diagrams and modules into your project....
Category: Business & Finance / Applications
Publisher: PC|SCHEMATIC, License: Freeware, Price: USD $0.00, File Size: 55.2 MB
Platform: Windows

