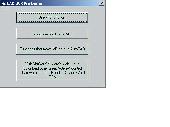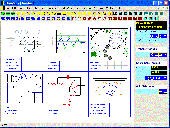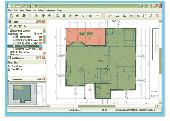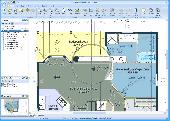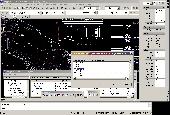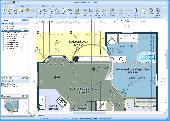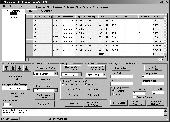Free Downloads: Hvac Plans Cad Block
A Visual Basic ActiveX Control for AutoCAD to create objects, extract block attribute values, and move VB data to AutoCAD.
Category: Software Development / ActiveX
Publisher: SkySof Software Inc., License: Shareware, Price: USD $49.95, File Size: 512.0 KB
Platform: Unknown
K-Select provides you with a terminal and GRD selection program that incorporates powerful engineering tools to provide a design reference that can save significant time in the design of a building's Hvac system.
K-Select can also save your product selections to a schedule, which can be exported directly to project documents. Schedules can also be exported to Cad for...
Category: Business & Finance / Project Management
Publisher: Krueger, License: Freeware, Price: USD $0.00, File Size: 57.3 MB
Platform: Windows
Carrier's Block Load program is a powerful, fully featured Hvac load estimating program suitable for commercial buildings of any size.
Block Load is a tool for consulting engineers, design/build contractors, Hvac contractors, facility engineers and other professionals involved in the design, analysis or installation of commercial building...
Category: Business & Finance / Applications
Publisher: Carrier Corporation, License: Demo, Price: USD $0.00, File Size: 4.4 MB
Platform: Windows
The Hvac Central Office Edition is a software program designed to handle all accounting functions and the dispatch and billing of service order and job related invoices in the heating, ventilation, air conditioning, and plumbing industry.
The Hvac Central Office program provides all the functions of a general ledger, accounts receivable, accounts payable, and a payroll...
Category: Business & Finance / Business Finance
Publisher: Is2 Software, License: Shareware, Price: USD $0.00, File Size: 14.8 MB
Platform: Windows
Simple technical drawing software (CAD).
Simple technical drawing software (Cad). Ideal for garden design, mechanical engineering drawings, electrical / electronic, building and room Plans, and general diagramming. Output in PDF format for the web. Copy and paste graphics. Create standard symbols to re-use. Scale, mirror and rotate. Accurate scale drawing printing. Drafting tools to compare with pro packages.
Category: Multimedia & Design / Multimedia App's
Publisher: Peter Howard, License: Freeware, Price: USD $0.00, File Size: 655.4 KB
Platform: Windows
WinTopo Pro converts images from scanners and other digital sources into vector data suitable for Cad, GIS and CNC systems. You can scan old Plans, archive drawings, or even photos and convert them into useful Cad data. Any image which is stored in TIFF, GIF, JPEG, PNG or BMP format can be processed by WinTopo Pro into DXF and other vector file formats.
Category: Multimedia & Design / Media Management
Publisher: SoftSoft Ltd., License: Shareware, Price: USD $0.00, File Size: 2.1 MB
Platform: Windows
The Elite Software H-Sym program analyzes centralized Hvac piping systems that use chilled and/or hot water. In the simulation of Hvac water piping systems, H-Sym can determine pressure losses, actual operating pressures, temperatures of air and water, flow rates, and obtainable unit loads throughout the system.
Complex systems containing all types and sizes of pipe,...
Category: Utilities / Misc. Utilities
Publisher: Elite Software Development, Inc., License: Shareware, Price: USD $495.00, File Size: 9.8 MB
Platform: Windows
The fastest and easiest digital plan management software available to architects, contractors, and sub-contractors today. Easily calculate areas, linear totals, counts, and more by just clicking points. PlanSwift includes many powerful takeoff and bidding tools. Supports all major Cad and image formats including TIF, DWG, DXF, PLN, PDF, JPG, BMP, and more. Load any plan - from any...
Category: Business & Finance
Publisher: Tech Unlimited, Inc., License: Shareware, Price: USD $950.00, File Size: 3.0 MB
Platform: Windows
If you are in the Hvac product design industry, this tool may help you calculate the system SEER in an easy way. All equations are based on AHRI (formerly ARI) 210/240 and ASHRAE 116 standards.
Category: Home & Education / Mathematics
Publisher: ipsengiu.blogspot.com, License: Freeware, Price: USD $0.00, File Size: 200.4 KB
Platform: Windows, Mac, Linux, Unix




 Shareware
SharewareThe fastest and easiest digital plan management software available to architects, contractors, and sub-contractors today. Easily calculate areas, linear totals, counts, and more by just clicking points. PlanSwift includes many powerful takeoff and bidding tools. Supports all major Cad and image formats including TIF, DWG, DXF, PLN, PDF, JPG, BMP, and more. Load any plan - from any...
Category: Business & Finance / Applications
Publisher: PlanSwift, License: Shareware, Price: USD $950.00, File Size: 16.6 MB
Platform: Windows
Cad Closure allows you to generate geometric closures from the dimension text (not line properties) in your Cad drawing. Works seamlessly with AutoCAD but it is not required as Cad Closure contains its own built-in viewer. The closure graphic is developed in real-time as you select the text. Cad Closure will compute area and check curves to see if they are...
Category: Business & Finance / Applications
Publisher: Gateway Software Productions, License: Shareware, Price: USD $400.00, File Size: 15.3 MB
Platform: Windows
The MULTIPACK package
Multipack uses state-of-the-art optimization algorithms to quickly generate efficient packing Plans for a given set of products and containers. The application produces packing Plans by partitioning a container into a number of blocks where each Block is packed with items of a single product type.
Category: Business & Finance / Database Management
Publisher: PSL Optimization Software, License: Demo, Price: USD $0.00, File Size: 3.0 MB
Platform: Windows
AutoCAD 2010 compatible CAD software you can afford, now Windows 7 compatible - Try for free.
AutoCAD 2010 compatible Cad software you can afford, now Windows 7 compatible - Try for free. progeCAD is low cost design software for editing Autodesk AutoCAD DWG files offering a similar interface, but costing only 10% of AutoCAD. NOW SUPPORTS WINDOWS 7. Cad design drawing and detailing software for industrial design, architectural drawing, building kitchen and bath planning,...
Category: Multimedia & Design / Multimedia App's
Publisher: CADDIT CAD Software, License: Shareware, Price: USD $399.00, File Size: 168.3 MB
Platform: Windows
EaziCAM is a 2D and 3D CAD/CAM system.
EaziCAM is a 2D and 3D Cad/CAM system.
Using EaziCAM you can programme drilling, profiling, pocketing and contouring operations from Cad data or models. EaziCAM is based on the EaziForm Cad/CAM software used by the automotive industry to rapidly manufacture 3D form-blocks for assembly lines and fixtures.
Category: Business & Finance / Applications
Publisher: Conqueror Design and Engineering Limited, License: Shareware, Price: USD $350.00, File Size: 7.0 MB
Platform: Windows
Image2CAD is a handy tool for converting raster image to DXF file, especially useful for crystal, metal engraving or title Block's logo importing.
Key Features:
Convert most raster image format (TIF, JPG, GIF, BMP etc) into DXF format Cad file
Imported image is native element in Cad and is more manageable than embedded image
Category: Multimedia & Design / Media Management
Publisher: CADTool Software, License: Shareware, Price: USD $150.00, File Size: 378.9 KB
Platform: Windows
IInnerSoft Cad is a plug-in for AutoCAD that installs a set of productivity tools for Civil and Survey engineering, Counting, Estimating and measurements in construction project budgets.
You can:
-Export to an Excel Sheet the values of Area/Length property or coordinates for various AutoCAD entities.
-Import from an Excel Sheet the vertex coordinates for a...
Category: Multimedia & Design / Image Editing
Publisher: InnerSoft, License: Shareware, Price: USD $70.00, File Size: 2.2 MB
Platform: Windows
Realtime Landscaping Architect 2011 Design professional landscape plans and presentations.
Realtime Landscaping Architect 2011 Design professional landscape Plans and presentations. Create photo-based designs, plan drawings, and even full
3D walkthroughs. Design residential and commercial landscapes. Includes all features in Pro, Plus, and Photo. No prior Cad experience required.
Category: Multimedia & Design / Image Editing
Publisher: Idea Spectrum, License: Shareware, Price: USD $349.95, File Size: 364.8 KB
Platform: Windows
CP-System is add-on software for building design without the overhead involved in Building Information Modeling (commonly known as BIM). CP-System works with AutoCAD, AutoCAD LT (using LTX), progeCAD, BricsCAD, ZwCAD, CADopia and other IntelliCAD brands. CP-System represents a much easier, low-cost and practical approach to the needs of designers who need to work quickly but...
Category: Multimedia & Design / Multimedia App's
Publisher: CADDIT CAD CAM Software, License: Shareware, Price: USD $375.00, File Size: 165.0 MB
Platform: Windows
The fastest and easiest digital plan management software available to architects, contractors, and sub-contractors today. Easily calculate areas, linear totals, counts, and more by just clicking points. PlanSwift includes many powerful takeoff and bidding tools. Supports all major Cad and image formats including TIF, DWG, DXF, PLN, PDF, JPG, BMP, and more. Load any plan - from any...
Category: Multimedia & Design / Multimedia App's
Publisher: PlanSwift, License: Shareware, Price: USD $950.00, File Size: 16.6 MB
Platform: Windows
Chicken House Plans toolbar for nternet Explorer.
Chicken House Plans toolbar for nternet Explorer. Find chicken house Plans information blogs and chicken house Plans sites. These days having your own chickens is a popular pursuit, so knowing how to build a chicken coop is vital.
Category: Internet / Browsers
Publisher: Chicken House Plans, License: Freeware, Price: USD $0.00, File Size: 1.4 MB
Platform: Windows
This program, which was designed for installing technicians and project engineers, is intended to cover the most common Hvac and DDC applications. For this reason, it includes neither valve calculations for steam or special media (such as those used in refrigeration systems) nor pneumatic regulating units. The program applies to SAUTER valves and drives only.
Category: Business & Finance / Calculators
Publisher: Sauter, License: Freeware, Price: USD $0.00, File Size: 5.6 MB
Platform: Windows
The fastest and easiest digital plan management software available to architects, contractors, and sub-contractors today. Easily calculate areas, linear totals, counts, and more by just clicking points. PlanSwift includes many powerful takeoff and bidding tools. Supports all major Cad and image formats including TIF, DWG, DXF, PLN, PDF, JPG, BMP, and more. Load any plan - from any...
Category: Multimedia & Design / Multimedia App's
Publisher: Tech Unlimited, Inc., License: Shareware, Price: USD $950.00, File Size: 8.5 MB
Platform: Windows
True Vantage is a software tool designed specifically for the Plumbing, Electrical, Heating and Hvac trades.The system includes core accounting applications such as Accounts Receivable, Accounts Payable and General Ledger, all seamlessly integrated with Service Dispatch, Flat Rate, Proposals, Inventory and Job Cost.
Category: Utilities / Misc. Utilities
Publisher: True Blue Software, LLC, License: Freeware, Price: USD $0.00, File Size: 144.4 MB
Platform: Windows
InnerSoft CAD is a add-on for AutoCAD.
InnerSoft Cad is a add-on for AutoCAD. This group of tools will allows you to: Export to a Excel Sheet the values of Area/Length property or coordinates for various AutoCAD entities. Import from a Excel Sheet the vertex coordinates for a set of 2D polylines or 3D polylines (you can choose between 3 different methods). You can also import a set of points from Excel or a set of Texts with...
Category: Multimedia & Design / Multimedia App's
Publisher: InnerSoft, License: Demo, Price: USD $70.00, File Size: 1.4 MB
Platform: Windows
Powerful building and drafting tools help design professionals quickly create Plans according to standard building practices. Every element placed in the plan has commonly used defaults to make the design process efficient and productive.
As you draw walls, the program automatically creates a 3D model and generates a Materials List. There are powerful Automatic and Manual...
Category: Multimedia & Design / Multimedia App's
Publisher: Chief Arhitect Inc., License: Shareware, Price: USD $0.00, File Size: 0
Platform: Windows

