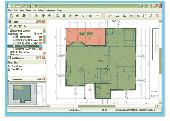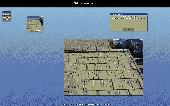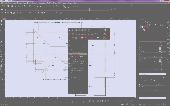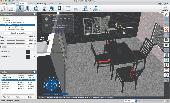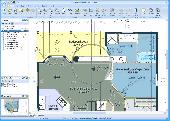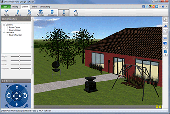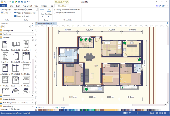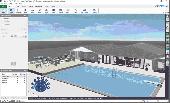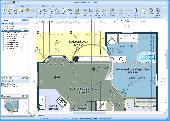Free Downloads: Roof Plan Cad
Exact Roofing is a software program that takes the time and effort out of compiling Roof cost estimates for customers. The program takes the user through the steps of drawing the Roof's Plan and builds a quote on user specified materials.A 3D representation of the Roof's design can be outputted along with documentation.
Category: Multimedia & Design / Multimedia App's
Publisher: CADMethods Ltd, License: Freeware, Price: USD $0.00, File Size: 82.2 MB
Platform: Windows
Geo estimator it is a program which measures the Roof area and makes an graphic schematics of the Roof. With it you can measure any home Roof, from anywhere without even going there. You need maps for it and you will find them on the homepage of the application but you have to pay for them.
Category: Business & Finance / Business Finance
Publisher: Thornberry Consulting, LLC, License: Shareware, Price: USD $0.00, File Size: 0
Platform: Windows
Cad floor Plan design software, very easy to use - takes care of drawing and MATH - leaving you to design This version includes wizards and a Custom Drawn Items function to add baths, beds, stairs, tables & chairs etc, all at your sizes colours and style to make home Plan design so much easier
Category: Multimedia & Design
Publisher: Black Mountain Software P/L, License: Shareware, Price: USD $57.00, File Size: 2.8 MB
Platform: Windows
Of all the upgrades and renovations that a homeowner can make, installing a new Roof is an especially smart choice. Physically, the Roof is one of the biggest major components of a home, but emotionally, it is much more than that. A "Roof over your head" is what protects the homeowner and their family from the elements and keeps the house warm and cozy. Whether...
Category: Games / Puzzles
Publisher: Roofing Atlanta, License: Freeware, Price: USD $0.00, File Size: 338.0 KB
Platform: Windows
RED CAD EI
The easiest way of drawing professional electrical installation plans.
RED Cad EI
The easiest way of drawing professional electrical installation plans.
As an electrician or planner you receive the plans from architects or owners as a pdf file. The pdfs are imported to RED Cad and converted to the RED Cad format.
After the import of a pdf the scale of the Plan is not known. Therefore you need to define a...
Category: Multimedia & Design / Image Editing
Publisher: RED CAD GmbH, License: Shareware, Price: USD $0.00, File Size: 34.5 MB
Platform: Windows
Ashampoo 3D Cad Professional 3, is the most extensive software in the software series Cad & Construction by Ashampoo,it combines a quick start and intuitive handling with highly professional Cad features,.Plan your building and furnishing projects yourself on your PC with Ashampoo 3D Cad Professional 3.
Category: Multimedia & Design / Image Editing
Publisher: ashampoo GmbH & Co. KG, License: Shareware, Price: USD $0.00, File Size: 1014.2 MB
Platform: Windows
The fastest and easiest digital Plan management software available to architects, contractors, and sub-contractors today. Easily calculate areas, linear totals, counts, and more by just clicking points. PlanSwift includes many powerful takeoff and bidding tools. Supports all major Cad and image formats including TIF, DWG, DXF, PLN, PDF, JPG, BMP, and more. Load any Plan...
Category: Business & Finance
Publisher: Tech Unlimited, Inc., License: Shareware, Price: USD $950.00, File Size: 3.0 MB
Platform: Windows
Screensaver with a roof vent theme. .
Screensaver with a roof vent theme.
Category: Desktop Enhancements / Screensavers
Publisher: Roof Vents, License: Freeware, Price: USD $0.00, File Size: 1.5 MB
Platform: Windows
P-CAD 2004 Libraries is part of the P-CAD 2004 Service Pack 4.
P-Cad 2004 Libraries is part of the P-Cad 2004 Service Pack 4. P-Cad 2004 Service Pack 4 (SP4) includes over 120 features and enhancements, further strengthening system performance and delivering increased stability. Any prior version of P-Cad 2004 can be upgraded directly to P-Cad 2004 SP4.
Category: Multimedia & Design / Image Editing
Publisher: Altium Limited, License: Freeware, Price: USD $0.00, File Size: 291.5 MB
Platform: Windows
The industry's best value roofing estimation software for fit and strip-and-fit roofing.
The industry's best value roofing estimation software for fit and strip-and-fit roofing.
-Reduce your Roof estimating costs now:
- Covers: Rectangular roofs, Mono-pitch roofs and L-shaped roofs
-Add any number of dormers or Roof extensions to any Roof type
-Add any number of abutments to the building
- Parts for hips and valleys calculated...
Category: Business & Finance / Business Finance
Publisher: Sandens Consulting Limited, License: Shareware, Price: USD $98.27, File Size: 6.7 MB
Platform: Windows
Solve a very fun challenging roof building game.
Solve a very fun challenging Roof building game. Complete the puzzle to win
Category: Games / Puzzles
Publisher: Wichita Roofing, License: Freeware, Price: USD $0.00, File Size: 318.0 KB
Platform: Windows




 Shareware
SharewareTurboCAD Deluxe is powerful and complete 2D/3D Cad software. Setup wizards, snaps and alignment aids help you quickly layout designs. Choose from beginner, intermediate or advanced modes to access hundreds of tools to draw, modify, dimension and annotate designs. Create powerful presentations and explore alternatives with LightWorks photorealistic lighting and rendering. A new 64-bit...
Category: Multimedia & Design / Graphics Viewers
Publisher: IMSI/Design, License: Shareware, Price: USD $129.99, USD129.99, File Size: 298.4 MB
Platform: Windows
See your dream home Plan realized in minutes with this free home and landscape design software for Android. Visualize your dream in 3D. Create floor plans in minutes for a home or apartment. Design kitchens and bathrooms with style. Create multiple stories and add furniture, appliances, fixtures and other decorating options. Customize paint and textures. Build the landscape or garden...
Category: Multimedia & Design / Graphics Viewers
Publisher: NCH Software, License: Freeware, Price: USD $0.00, File Size: 5.5 MB
Platform:
See your dream home Plan realized in minutes with this free home and landscape design software for Mac. Visualize your dream in 3D. Create floor plans in minutes for a home or apartment. Design kitchens and bathrooms with style. Create multiple stories and add furniture, appliances, fixtures and other decorating options. Customize paint and textures. Build the landscape or garden that...
Category: Multimedia & Design / Graphics Viewers
Publisher: NCH Software, License: Demo, Price: USD $0.00, File Size: 8.2 MB
Platform: Mac




 Shareware
SharewareThe fastest and easiest digital Plan management software available to architects, contractors, and sub-contractors today. Easily calculate areas, linear totals, counts, and more by just clicking points. PlanSwift includes many powerful takeoff and bidding tools. Supports all major Cad and image formats including TIF, DWG, DXF, PLN, PDF, JPG, BMP, and more. Load any Plan...
Category: Business & Finance / Applications
Publisher: PlanSwift, License: Shareware, Price: USD $950.00, File Size: 16.6 MB
Platform: Windows
See your dream home Plan realized in minutes with this free home and landscape design software for Windows. Visualize your dream in 3D. Create floor plans in minutes for a home or apartment. Design kitchens and bathrooms with style. Create multiple stories and add furniture, appliances, fixtures and other decorating options. Customize paint and textures. Build the landscape or garden...
Category: Software Development
Publisher: NCH Software, License: Freeware, Price: USD $0.00, File Size: 3.3 MB
Platform: Windows
See your dream home Plan realized in minutes with this free home and landscape design software for Windows. Visualize your dream in 3D. Create floor plans in minutes for a home or apartment. Design kitchens and bathrooms with style. Create multiple stories and add furniture, appliances, fixtures and other decorating options. Customize paint and textures. Build the landscape or garden...
Category: Software Development
Publisher: NCH Software, License: Freeware, Price: USD $0.00, File Size: 4.4 MB
Platform: Windows
See your dream home Plan realized in minutes with this free home and landscape design software for Mac. Visualize your dream in 3D. Create floor plans in minutes for a home or apartment. Design kitchens and bathrooms with style. Create multiple stories and add furniture, appliances, fixtures and other decorating options. Customize paint and textures. Build the landscape or garden that...
Category: Multimedia & Design / Graphics Viewers
Publisher: NCH Software, License: Freeware, Price: USD $0.00, File Size: 6.1 MB
Platform: Mac
Cad Closure allows you to generate geometric closures from the dimension text (not line properties) in your Cad drawing. Works seamlessly with AutoCAD but it is not required as Cad Closure contains its own built-in viewer. The closure graphic is developed in real-time as you select the text. Cad Closure will compute area and check curves to see if they are...
Category: Business & Finance / Applications
Publisher: Gateway Software Productions, License: Shareware, Price: USD $400.00, File Size: 15.3 MB
Platform: Windows
Roof COST Estimator contains industry standard user-modifiable unit cost data for all cost categories covering roofing installation as well as local city indexes that automatically adjust costs for local geographic area. Roof COST Estimator instantly creates user-modifiable, on-screen or printed estimate reports including price quotation. Use Roof COST Estimator as an...
Category: Business & Finance / Business Finance
Publisher: CPR, Inc., License: Shareware, Price: USD $0.00, File Size: 0
Platform: Windows
EaziCAM is a 2D and 3D CAD/CAM system.
EaziCAM is a 2D and 3D Cad/CAM system.
Using EaziCAM you can programme drilling, profiling, pocketing and contouring operations from Cad data or models. EaziCAM is based on the EaziForm Cad/CAM software used by the automotive industry to rapidly manufacture 3D form-blocks for assembly lines and fixtures.
Category: Business & Finance / Applications
Publisher: Conqueror Design and Engineering Limited, License: Shareware, Price: USD $350.00, File Size: 7.0 MB
Platform: Windows
Floor Plan Maker is perfect not only for professional-looking floor Plan, office layout, home Plan, seating Plan, but also garden design, fire and emergency Plan, HVAC, elevation diagram... and that is just the beginning! Floor Plan Maker is inclusive software supporting to produce more than 13 types of floor plans. It can be applied to design floor...
Category: Multimedia & Design / Graphics Viewers
Publisher: EdrawSoft, License: Shareware, Price: USD $99.00, File Size: 61.7 MB
Platform: Windows
See your dream home Plan realized in minutes with this free home and landscape design software for Windows. Visualize your dream in 3D. Create floor plans in minutes for a home or apartment. Design kitchens and bathrooms with style. Create multiple stories and add furniture, appliances, fixtures and other decorating options. Customize paint and textures. Build the landscape or garden...
Category: Software Development
Publisher: NCH Software, License: Freeware, Price: USD $0.00, File Size: 5.6 MB
Platform: Windows
The fastest and easiest digital Plan management software available to architects, contractors, and sub-contractors today. Easily calculate areas, linear totals, counts, and more by just clicking points. PlanSwift includes many powerful takeoff and bidding tools. Supports all major Cad and image formats including TIF, DWG, DXF, PLN, PDF, JPG, BMP, and more. Load any Plan -...
Category: Multimedia & Design / Multimedia App's
Publisher: PlanSwift, License: Shareware, Price: USD $950.00, File Size: 16.6 MB
Platform: Windows
The fastest and easiest digital Plan management software available to architects, contractors, and sub-contractors today. Easily calculate areas, linear totals, counts, and more by just clicking points. PlanSwift includes many powerful takeoff and bidding tools. Supports all major Cad and image formats including TIF, DWG, DXF, PLN, PDF, JPG, BMP, and more. Load any Plan -...
Category: Multimedia & Design / Multimedia App's
Publisher: Tech Unlimited, Inc., License: Shareware, Price: USD $950.00, File Size: 8.5 MB
Platform: Windows

