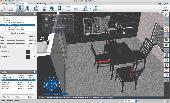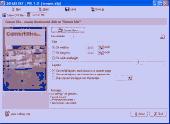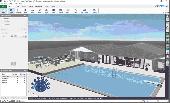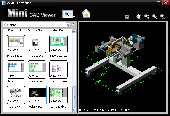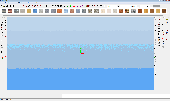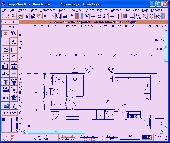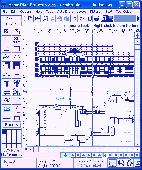Free Downloads: Roof Plan Cad
See your dream home Plan realized in minutes with this home and landscape design software for Mac. Visualize your dream in 3D. Create floor plans in minutes for a home or apartment. Design kitchens and bathrooms with style. Create multiple stories and add furniture, appliances, fixtures and other decorating options. Customize paint and textures. Build the landscape or garden that you've...
Category: Software Development
Publisher: NCH Software, License: Shareware, Price: USD $24.99, File Size: 8.2 MB
Platform: Mac
They can even be curved to create a dynamic roof line effect.
They can even be curved to create a dynamic Roof line effect. Easy access for services on-site also means the structural integrity of your design can’t be compromised; drilling through solid timber beams isn’t the ideal scenario! MiTek’s PosiStruts are the perfect engineered solution and can even be trimmed to length on-site.
Category: Home & Education / Miscellaneous
Publisher: MiTek Australia Ltd., License: Freeware, Price: USD $0.00, File Size: 43.1 MB
Platform: Windows
Convert Cad plans and drawings from DXF file format into the PDF file format. This is usefull if you need to make sure that everyone can view your Cad plans without the need to have a Cad application installed. So you can publish your Cad drawing on internet or send it as email. The program saves all layout inside of one or multiple PDF files. You only have to select...
Category: Business & Finance
Publisher: CAD-KAS GbR, License: Demo, Price: USD $49.00, File Size: 811.3 KB
Platform: Windows
Adobe Illustrator ~2D-CAD Component Plug-in~.
Adobe Illustrator ~2D-Cad Component Plug-in~. Cad-COMPO 2 is a plug-in software includes "BPT-Pro2" and "EXDXF-Pro2". "BPT-Pro2" is a software to add a highly functional 2D-Cad program into Illustrator. "EXDXF-Pro2" provides that to import Cad standard DXF files to Illustrator, and to export AI files to Cad. Illustrator...
Category: Multimedia & Design / Multimedia App's
Publisher: BABY UNIVERSE inc., License: Shareware, Price: USD $150.00, File Size: 4.3 MB
Platform: Mac
GTXImage Cad is a total raster and vector drawing system for bringing paper drawings into a modern Cad, EDM or GIS environment. It includes powerful, industry standard two-dimensional Cad functionality that fully supports comprehensive hybrid raster and vector capabilities. It also provides highly efficient raster enhancement and editing features that permit you to make the...
Category: Multimedia & Design / Image Editing
Publisher: GTX, License: Freeware, Price: USD $0.00, File Size: 248.0 MB
Platform: Windows
Ultimate Business Plan Starter walks you through every section of writing a business Plan from start to finish. The software guides you through each section with easy-to-follow instructions and examples, plus includes 25 complete sample business plans you can review.
Developed for entrepreneurs by small-business experts and small-business owners, Ultimate Business...
Category: Business & Finance / Personal Info Managers
Publisher: Atlas Business Solutions, Inc., License: Shareware, Price: USD $99.00, File Size: 19.7 MB
Platform: Windows
Draws a detail of wall or roof sections, calculates U-value, Time Lag, and Decrement Factor.
Draws a detail of wall or Roof sections, calculates U-value, Time Lag, and Decrement Factor. It plots temperature drop through the section. Draws 2-D daily and 3-D annual plots of Outdoor and Sol-Air Temperatures, Normal and Total Surface Radiation, and Heat Flow through the envelope.
It was originally called SOLAR-3.
Category: Multimedia & Design / Digital Media Editors
Publisher: UCLA Dept. of Architecture and Urban Design, License: Freeware, Price: USD $0.00, File Size: 807.8 KB
Platform: Windows
Specifically developed for contractors and medium-sized specialist companies, Palette Cad is sure to be of interest to anyone who wants to design more simply, more quickly, better and more successfully. Palette Cad closes the gap between simple, inflexible off-the-shelf design programs and ready-made and highly specialised, ultra-complex Cad applications. That's why...
Category: Multimedia & Design / Image Editing
Publisher: Palette CAD GmbH, License: Shareware, Price: USD $0.00, File Size: 0
Platform: Windows
Convert Cad files into self viewing executable (*.exe) files. This makes the drawing independent of the operation system and Cad platform. Developed on the Cad midware technique basis, under lots of operation systems, it can be used on various Cad platforms. Presently it can support AutoCAD R14 to R2006 and IntelliCAD 3 to 5, and will support other Cad...
Category: Multimedia & Design / Image Editing
Publisher: Changchun Experience Technology Co., Ltd, License: Shareware, Price: USD $38.00, File Size: 1.8 MB
Platform: Unknown




 Shareware
SharewareSee your dream home Plan realized in minutes with this home and landscape design software for Windows. Visualize your dream in 3D. Create floor plans in minutes for a home or apartment. Design kitchens and bathrooms with style. Create multiple stories and add furniture, appliances, fixtures and other decorating options. Customize paint and textures. Build the landscape, swimming pool, or...
Category: Software Development
Publisher: NCH Software, License: Shareware, Price: USD $24.99, File Size: 5.6 MB
Platform: Windows
CADMAI is a Cad framework which can either be used as a standalone Cad application or as an integration module for 3rd party applications or SOA environments.
CADMAI is a relational Cad system, which has its main focus in the parametric 2D and 3D design. OpenCascade herby serves as the solid modeler basis.
Category: Multimedia & Design / Image Editing
Publisher: CADMAI Software GmbH, License: Freeware, Price: USD $0.00, File Size: 64.6 MB
Platform: Windows
P-CAD 2006 Service Pack 1 (SP1) includes over 140 features and enhancements.
P-Cad 2006 Service Pack 1 (SP1) includes over 140 features and enhancements.
P-Cad 2006 Service is a substantial upgrade focused on strengthening the performance of the system and increasing value to customers.
o install the SP1 update, you will require the installation of P-Cad 2006.
Category: Multimedia & Design / Image Editing
Publisher: Altium Limited, License: Freeware, Price: USD $0.00, File Size: 26.6 MB
Platform: Windows




 Freeware
FreewareMini Cad Viewer is a compact free Cad viewer.It is designed to be easy to use, even for those with no prior Cad experience. It allows you to move and zoom in/out drawing view at will. It carries "thumbnail" view, which allows users quickly perform search on task folders. It supports DWG, DXF formats. It allows drawing file to be saved as image file.
Category: Multimedia & Design / Graphics Viewers
Publisher: zxt2007.com, License: Freeware, Price: USD $0.00, File Size: 8.6 MB
Platform: Windows
Plan Write for Marketing will help you think through the issues relevant to a professional marketing Plan. The first step is to identify your market. Knowing who you are selling to is key to determining how to sell to them. Also identify your competitors and their influence in the marketplace. Plan Write for Marketing helps you to describe the general characteristics of...
Category: Business & Finance / Business Finance
Publisher: Business Resource Software, License: Shareware, Price: USD $0.00, File Size: 0
Platform: Windows
The QuickStart feature allows you to drag and drop rooms into place, size to the appropriate dimensions, and automatically build a Roof.
Also, you can now save energy and money by going green. "Building Green" tips are integrated to help you every step of the way.
Insert the included "green" objects, from tankless water heaters and bamboo...
Category: Multimedia & Design / Image Editing
Publisher: Punch! Software, License: Shareware, Price: USD $0.00, File Size: 0
Platform: Windows
SQL Sentry Plan Explorer is a FREE tool that builds upon the graphical Plan view in SQL Server Management Studio (SSMS) to make query Plan analysis more efficient.
It is a lightweight standalone app that contains many of the Plan analysis features introduced in SQL Sentry v6. It does not require a collector service or database.
Command...
Category: Multimedia & Design / Multimedia App's
Publisher: SQL Sentry, Inc., License: Shareware, Price: USD $0.00, File Size: 0
Platform: Windows
EWD 3D is a 3D Cad program. The software contains the major Cad functions (line, arc, polyline, spline, face, 3D solid, 3D Surface). Support boolean operation, undo/redo, drag/drop, OSNAP. And have good interactive,easy to use UI. Version EWD 3D 5.7.3 Oct.28 2015 .Fixed bug of texture
Category: Multimedia & Design / Graphics Viewers
Publisher: East Wind Software, License: Freeware, Price: USD $0.00, File Size: 14.3 MB
Platform: Windows




 Shareware
SharewareMany Cad programs are designed for architects and engineers. These can be expensive, as well as hard to learn, and difficult to use. Easy Plan Pro is designed to quickly and easily draw good-quality, straightforward designs. --Integrated on-line help --Multiple drawing layers --Metric or USA Measurements --Dozens of Fill Patterns --Draw with Mouse and...
Category: Multimedia & Design
Publisher: Home Plan Software, License: Shareware, Price: USD $29.00, File Size: 2.1 MB
Platform: Windows, Other
BPT-Pro not only can display measurements of all or parts of segment dimensioning but also measures free curves. Even some professional Cad software cannot give you the dimensions of curved lines, but with BPT-Pro easily measures curved segments. With BPT-Pro2, your Adobe Illustrator software becomes a powerful 2D-Cad program. Compared to other expensive Cad programs,...
Category: Multimedia & Design
Publisher: Baby Universe, Inc., License: Shareware, Price: USD $90.00, File Size: 2.0 MB
Platform: Windows
Cad-COMPO is a combo of popular Cad plug-ins for Illustrator. Your Illustrator will turn into a professional Cad software! Contained plugins: BPT-Pro: Adobe Illustrator becomes a highly functional 2D-Cad program with 8 kinds and 19 different tools, all accessible through Illustrator tool box and a convenient information palette. You can easily draw...
Category: Multimedia & Design / Graphics Viewers
Publisher: Baby Universe, License: Shareware, Price: USD $150.00, File Size: 3.0 MB
Platform: Mac
Cad-COMPO is a combo of popular Cad plug-ins for Illustrator. Your Illustrator will turn into a professional Cad software! Contained plugins: BPT-Pro: Adobe Illustrator becomes a highly functional 2D-Cad program with 8 kinds and 19 different tools, all accessible through Illustrator tool box and a convenient information palette. You can easily draw...
Category: Multimedia & Design / Graphics Viewers
Publisher: Baby Universe, License: Shareware, Price: USD $150.00, File Size: 3.0 MB
Platform: Windows
RobotWorks is a robotics CAD that runs with SolidWorks on a Windows PC.
RobotWorks is a robotics Cad that runs with SolidWorks on a Windows PC. Use RobotWorks for workcell design, motion simulation and robot programming inside one interactive Cad environment.RobotWorks supplies the robot models. User parts and fixtures may be loaded from your library of parts, imported from other Cad programs, or built inside SolidWorks.
Category: Multimedia & Design / Image Editing
Publisher: Compucraft Ltd., License: Demo, Price: USD $0.00, File Size: 73.2 MB
Platform: Windows
P-Cad 2004 Viewer provides quick, easy, and secure read-only exploration of design projects and documents that have been created using P-Cad 2004 Viewer. Users can view, print and interrogate all aspects of a design created by P-Cad 2004 Viewer making design data more accessible to the entire design-chain.
Category: Multimedia & Design / Image Editing
Publisher: Altium Limited, License: Freeware, Price: USD $0.00, File Size: 29.8 MB
Platform: Windows
Power Plan Chooser is a small application written in C#.
Power Plan Chooser is a small application written in C#. It runs in the notification area and allows you to quickly switch between the three standard Windows 7 power plans (Balanced, High performance and Power saver). The icon will change color based on the Plan you’ve selected indicating which power Plan is currently active on your system. The code for this...
Category: Utilities / Misc. Utilities
Publisher: David Vielmetter, License: Freeware, Price: USD $0.00, File Size: 553.5 KB
Platform: Windows




 Shareware
SharewareMany Cad programs are designed for architects and engineers. These can be expensive, as well as hard to learn, and difficult to use. Home Plan Pro is designed to quickly and easily draw good-quality, straightforward designs. --Integrated on-line help --Multiple drawing layers --Built-in fax driver faxes your plans anywhere in the world. --Metric or USA Measurements...
Category: Multimedia & Design / Image Editing
Publisher: Home Plan Software, License: Shareware, Price: USD $39.00, File Size: 3.0 MB
Platform: Windows

